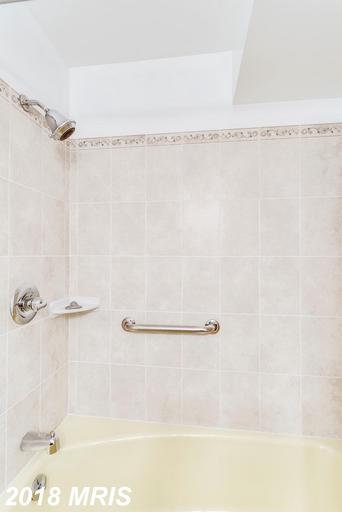 Full listing of 8826 Fircrest Pl :: Waynewood :: Alexandria :: 22308 ::
Full listing of 8826 Fircrest Pl :: Waynewood :: Alexandria :: 22308 ::
8826 Fircrest Pl Alexandria VA 22308 Advertised For Sale :: $809,000
 Full listing of 8826 Fircrest Pl :: Waynewood :: Alexandria :: 22308 ::
Full listing of 8826 Fircrest Pl :: Waynewood :: Alexandria :: 22308 ::
Affordable single-family homes w/pool and ballfields. Across GW Parkway from river.
 Full listing of 8826 Fircrest Pl :: Waynewood :: Alexandria :: 22308 ::
Full listing of 8826 Fircrest Pl :: Waynewood :: Alexandria :: 22308 ::
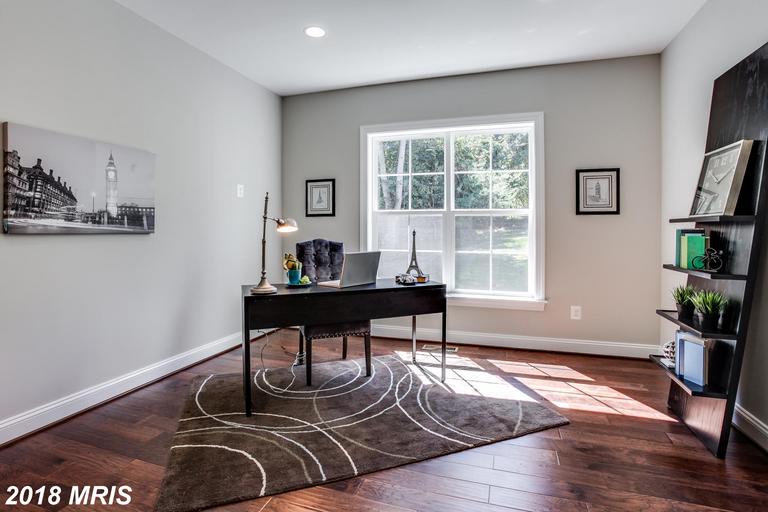
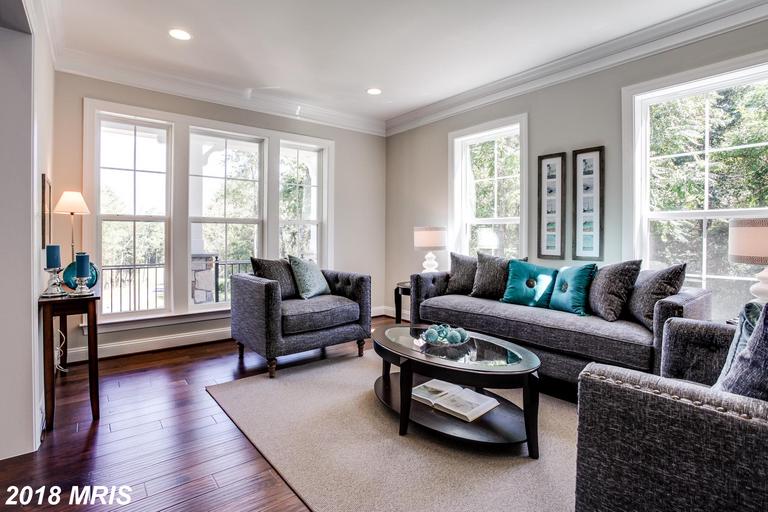 Continue reading
Continue reading
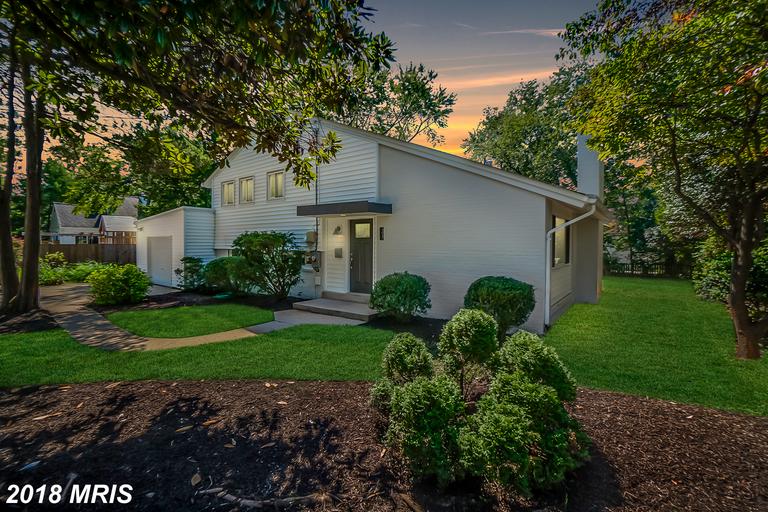 My name is Will Nesbitt. I'm a local Realtor specializing in 22308. 1017 Croton Dr is a delightful property, but it's not for every buyer.
My name is Will Nesbitt. I'm a local Realtor specializing in 22308. 1017 Croton Dr is a delightful property, but it's not for every buyer.
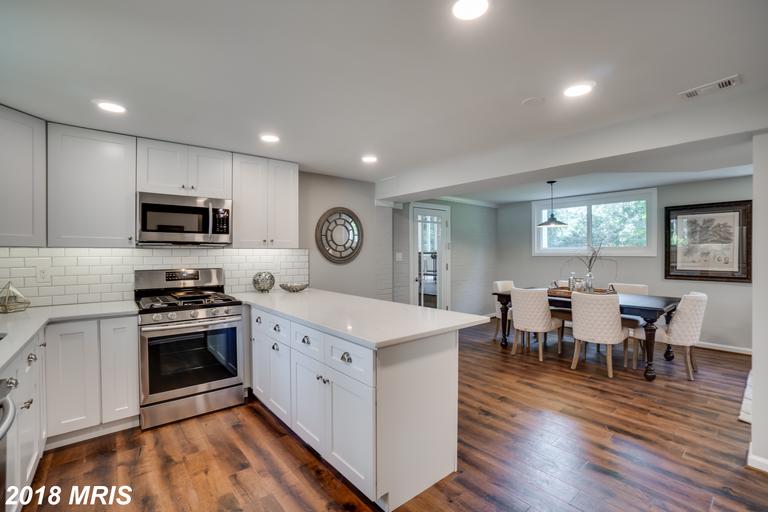 Continue reading
Continue reading
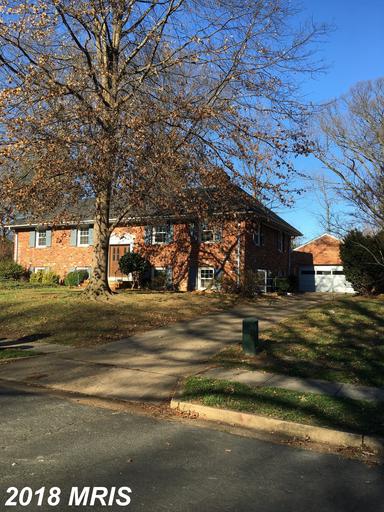 Is your rental budget around $3,600?
Is your rental budget around $3,600?
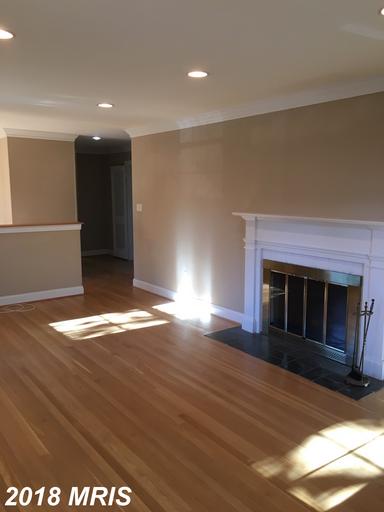 I understand the 22308 in Fairfax County rental market.
I understand the 22308 in Fairfax County rental market.
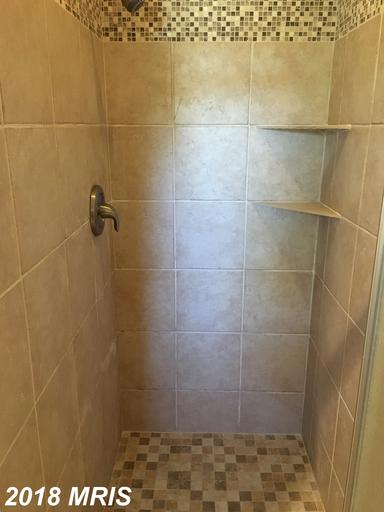 Continue reading
Continue reading
 If you use Will Nesbitt as your agent when buying this real estate, Nesbitt Realty will pay you $4,915.
Continue reading
If you use Will Nesbitt as your agent when buying this real estate, Nesbitt Realty will pay you $4,915.
Continue reading
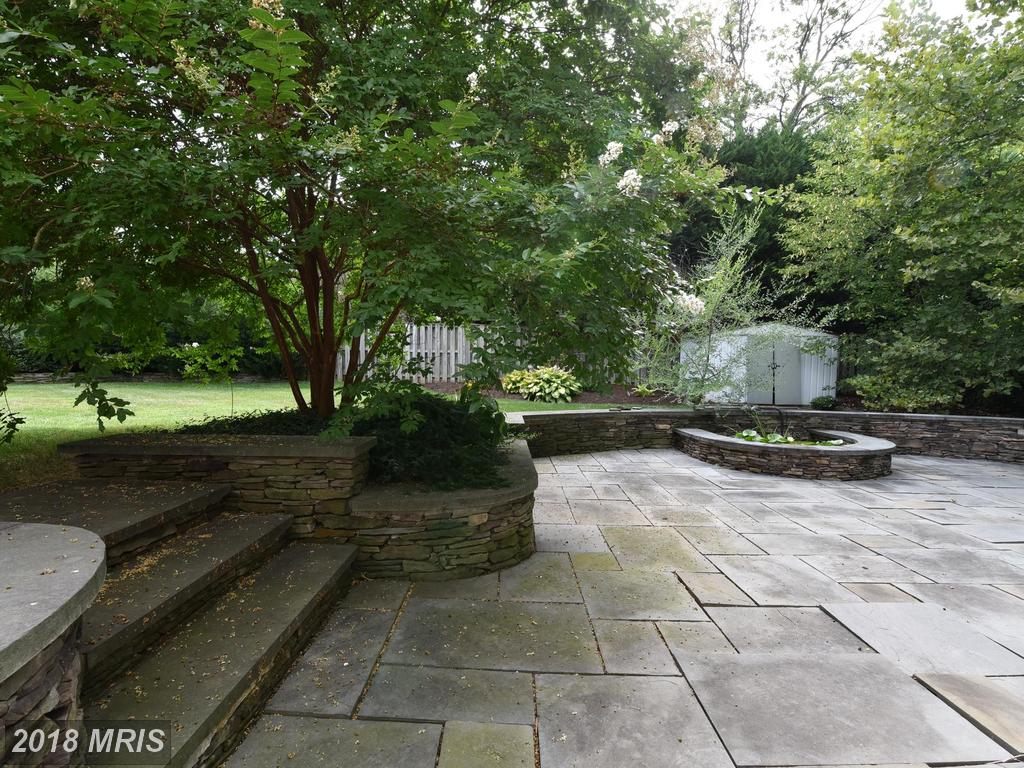 Continue reading
Continue reading
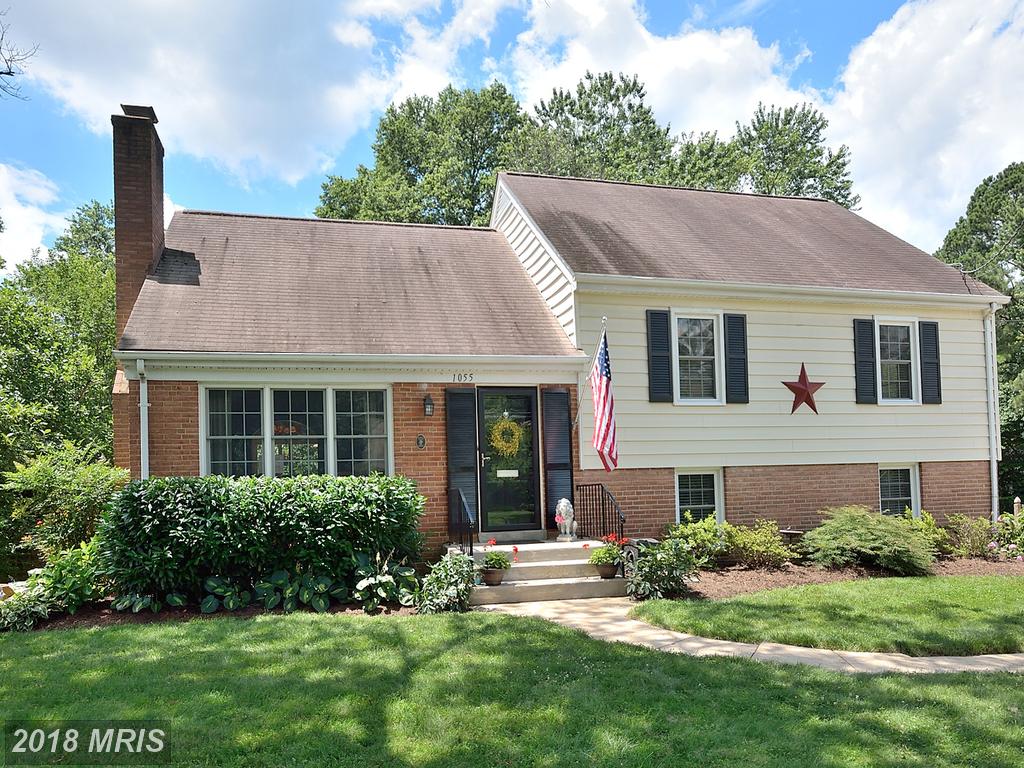 The first on the line-up is a $739,900 3-bedroom home at Waynewood in Fairfax County.
The first on the line-up is a $739,900 3-bedroom home at Waynewood in Fairfax County.
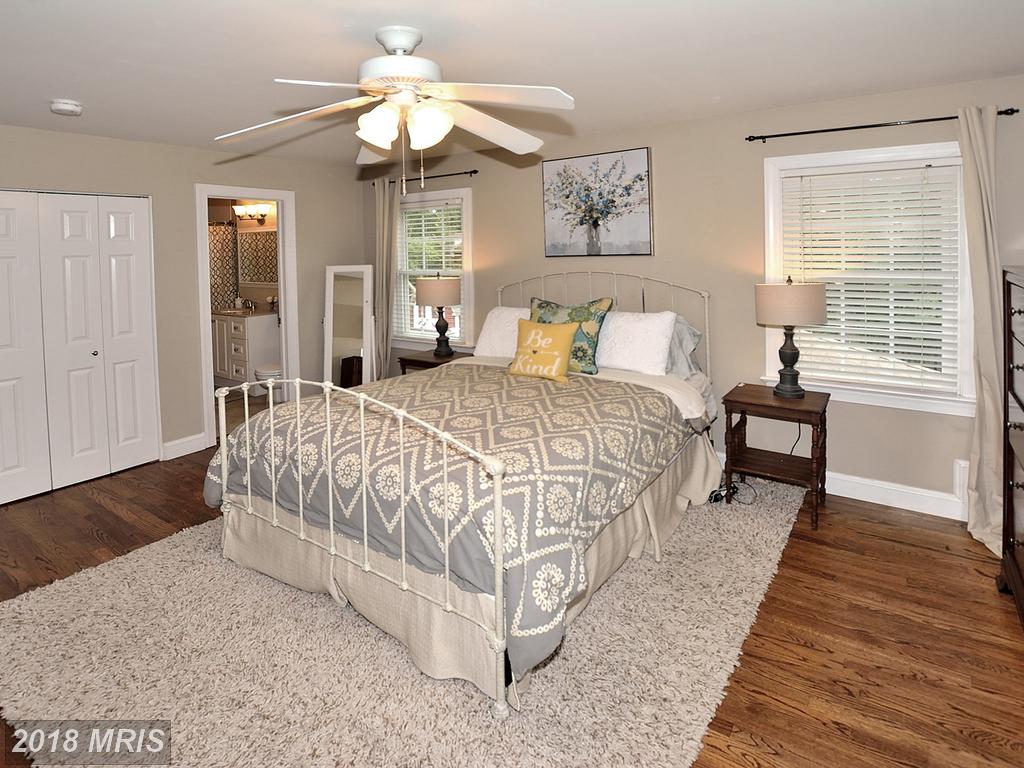 Continue reading
Continue reading
And then I clicked on a link, and there it was. My best choice of Alexandria, Virginia! 3 reasons I love my home:Sincerely, Future Me
- The property had been on the market 0 days.
- I liked the fact that the place had 3 full baths and 0 half baths.
- I was looking for a modest house when I found 8410 Crossley Pl.
 Continue reading
Continue reading
 My name is Will Nesbitt. I'm a local Realtor specializing in Alexandria, Virginia. I like 900 Darton Dr. This home in 22308 in Fairfax County looks like a good value for several reasons. However, I'm not recommending you buy this property in particular. That's because, until I know your goals there is no way for me to know if this is the right home for you.
My name is Will Nesbitt. I'm a local Realtor specializing in Alexandria, Virginia. I like 900 Darton Dr. This home in 22308 in Fairfax County looks like a good value for several reasons. However, I'm not recommending you buy this property in particular. That's because, until I know your goals there is no way for me to know if this is the right home for you.
 Continue reading
Continue reading