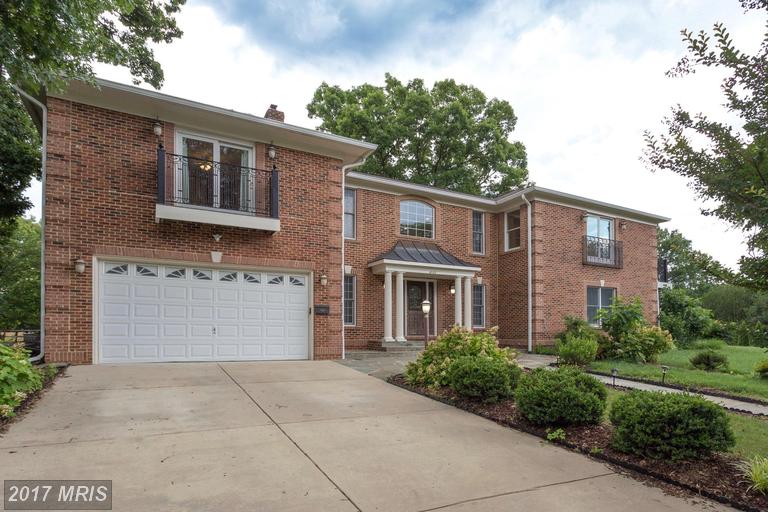
This home at 4105 Chestnut Pl is asking $925,000. 4105 Chestnut Pl is a 6,175 sqft foot house in Alexandria. Compare 4105 Chestnut Pl to others in the area that have similar living area.
Basic Facts About This Home:
6 beds, 6 full, 1 part baths
Home size: 6,175 sq.ft.
Lot Size: 10,263 sq.ft.
Added: 06/22/17, Last Updated: 06/22/2017
Property Type: Residential Detached for Sale
MLS Number: FX9969440
Subdivision:
Dowden Terrace
Properties in West End
Nestled in Fillmore Place of West Alexandria, this chic 4-level end unit townhome seamlessly blends modern living with convenience.
Enjoy your spacious & beautifully updated new home!! Meticulously cared for and Move-in ready.
*VA assumable loan for VA buyers* Welcome to this reimagined rambler on a beautifully landscaped lot in the heart of Alexandria City.
Location Location Location.
Welcome to an unparalleled living experience in this meticulously crafted 4-level end unit townhome.
 This home at 4105 Chestnut Pl is asking $925,000. 4105 Chestnut Pl is a 6,175 sqft foot house in Alexandria. Compare 4105 Chestnut Pl to others in the area that have similar living area.
Basic Facts About This Home:
This home at 4105 Chestnut Pl is asking $925,000. 4105 Chestnut Pl is a 6,175 sqft foot house in Alexandria. Compare 4105 Chestnut Pl to others in the area that have similar living area.
Basic Facts About This Home:








