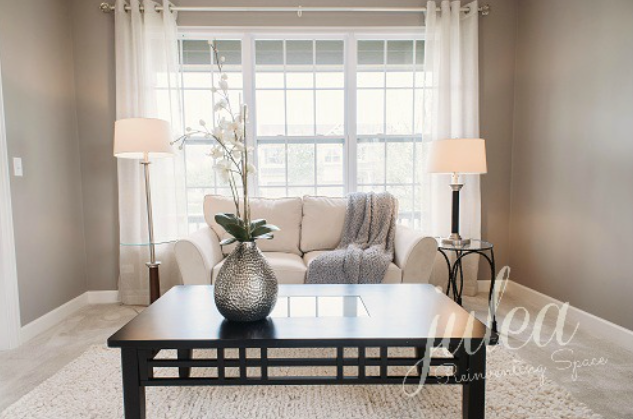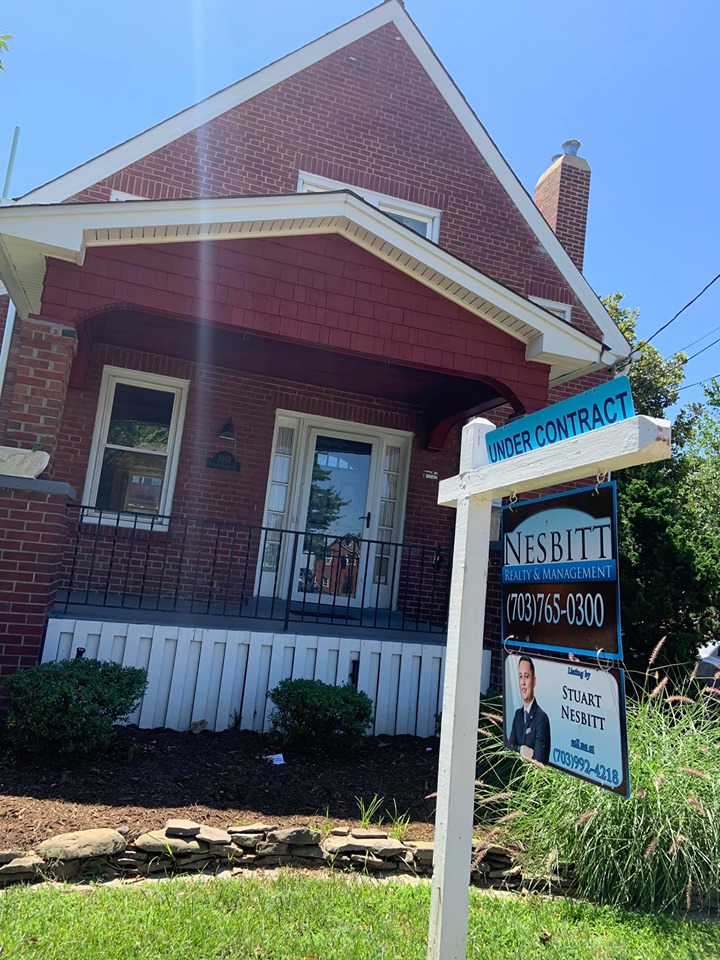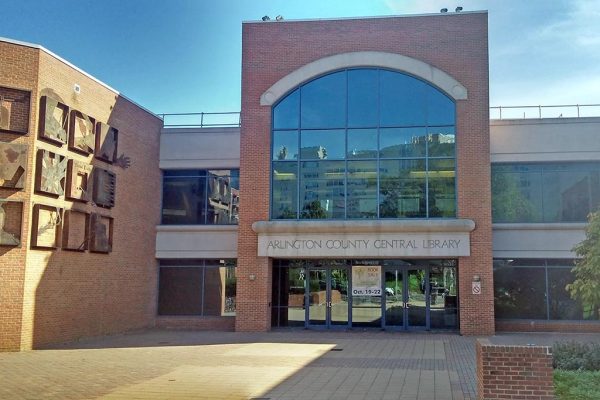
Here are some simple lessons in staging your living room to give a great impression.
- Choose an on trend color palette that will appeal to buyers and showcase your home’s amenities.
- A simple, opened room arrangement explains the room’s purpose, and also sells square footage.
- Add lifestyle defining accessories to create a story of how one could use the room.
- Make sure to update, uncomplicate and unify interior decorating selections, such as window treatments and hardware.
- Abbreviated doesn’t have to be boring.
- These simple lessons in home staging should inspire a vision of the art of home staging. There is always the smart choice of hiring a home staging professional who can provide you with expert vision, those desired on trend ideas, and proper packaging of a home.
Properties in Arlington
Spacious Rosslyn Penthouse featuring 3 bedrooms, 4 bathrooms and roughly 3,500 square feet in The Weslie Condominium with UNRIVALED views of the Potomac, Arlington and the Washington, DC skyline.
FANTASTIC OPPORTUNITY! STUNNING 2013 BUILT CUSTOM HOME BY MONARCH CUSTOM HOMES THAT FEELS BRAND NEW BOASTING APPROXIMATELY 7,500 SQUARE FEET OF LIVING SPACE ON AN AMAZING, HARD TO FIND .
Experience the pinnacle of luxurious city living in this exceptional condominium located in the vibrant neighborhood of Rosslyn.
This post originally appeared at Tales of an Interior Stylist. Reprinted with permissions. Copyright 2017.
Source:
Insider Tips on Staging a Living Room
 Here are some simple lessons in staging your living room to give a great impression.
Here are some simple lessons in staging your living room to give a great impression.







