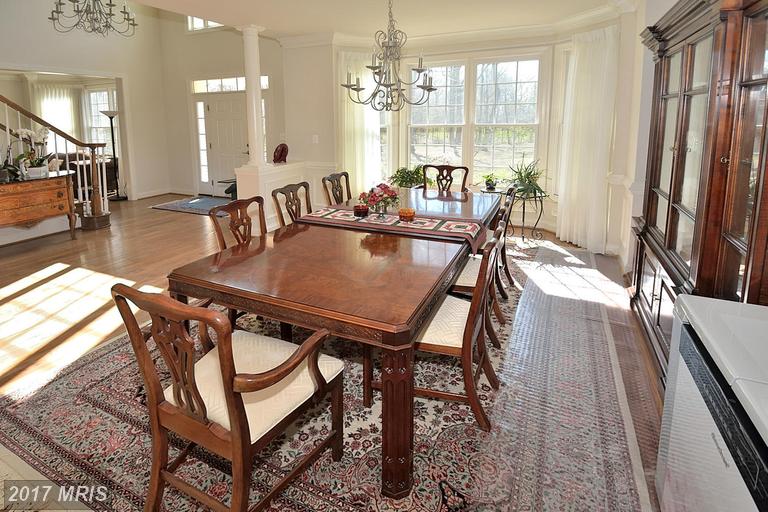5 beds, 4 full, 1 part baths
Home size: 4,608 sq.ft.
Lot Size: 9,465 sq.ft.
Added: 02/08/17, Last Updated: 02/08/2017
Property Type: Residential Detached for Sale
MLS Number: FX9857706
Subdivision: Parkview

- Gorgeous 5 bedroom, 4 1/2 bath Custom Built Colonial
- Over 6000 SQ Finished
- Backing to Nottoway Park,
- Renovated
- Premium Lot
- Easy access to Rt. 123, I-66, I-495
- 5 Bay windows
- 3 fireplaces
- Hardwood floors on all levels.
- Double staircase
- Upper hall,
- Beautiful kitchen with upgraded appliances ... [Read more]
Properties in 22181
See more in 22181
For a complete list of homes for sale in 22181 contact us. Are you looking for a particular Zip code in Northern VA?
Are you looking for a particular Zip code in Northern VA?
Search homes for sale by Zip code






