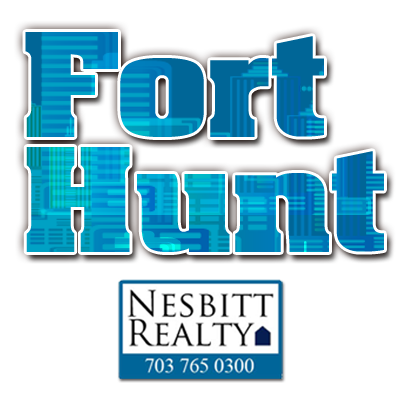- a get-away,
- a hide-out,
- a storage locker,
- extra living space,
- a workroom,
- a fitness room,
- extra bedrooms,
- or just about anything you can imagine!
Basements are a great place for extra space. A basement can be













