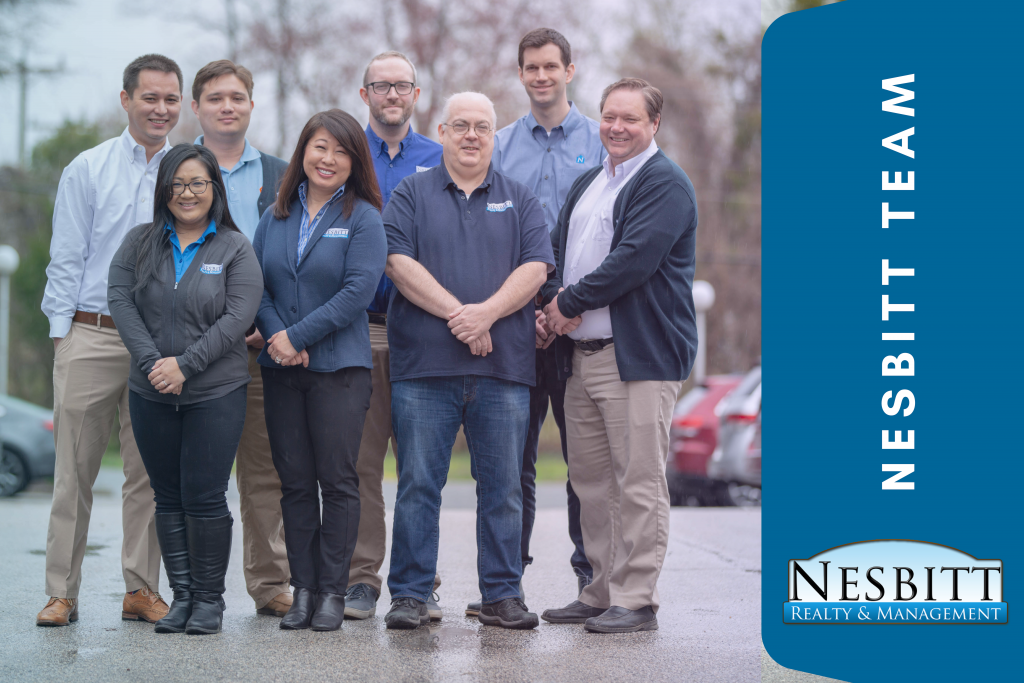
6 beds, 5 full, 1 part baths
Home size: 5076
Added: 12/30/20, Last Updated: 02/13/2021
Property Type: Detached Home for Sale
MLS Number: VAAR174334
Subdivision: Country Club Hills
Basements can be one of your mid-market’s best features. However, Array always suggests spending a little extra time and money to have a home inspector fully investigate the basement before you buy.If you share needs and search area with Array, then Array will find neighborhoods in Arlington that you don’t know much about but that might suit your needs better than you’d thought. When you visit a detached home, look at basement walls. Water stains on the walls suggest flooding. Watch out for other more subtle clues. For example, if the seller doesn't keep anything on the floor itself, it could be because the seller has been flooded before. When a seller keeps his basement appliances on blocks and all cardboard is kept up off the ground, that's often an indicator of a basement that has flooded. If you have questions about this place of residence with a basement in Northern Virginia, contact Array. Array can also help you with similarly priced places around 22207.NEW PRICE on this Fabulous house, perfect for the 2021 New Normal. Located in the coveted Country Club Hills, this house was thoughtfully designed and renovated to work and attend class from home, cook and gather for family meals, run around … [Read more]
How Big Are Similarly-Priced Properties With A Basement On The Market In 22207?
Ownership Fee Simple•Basement Yes
| ▲ | ▼ |
|---|---|
| Very Large (3001 to 4,000 sqft) | 1 Active |
| Sprawling (4,001 sqft and up) | 2 Active |
From $2,145,000 to $2,245,000
See more in Arlington County
Did you know that Nesbitt Realty will match any offer by any Realtor in Northern Virginia?









