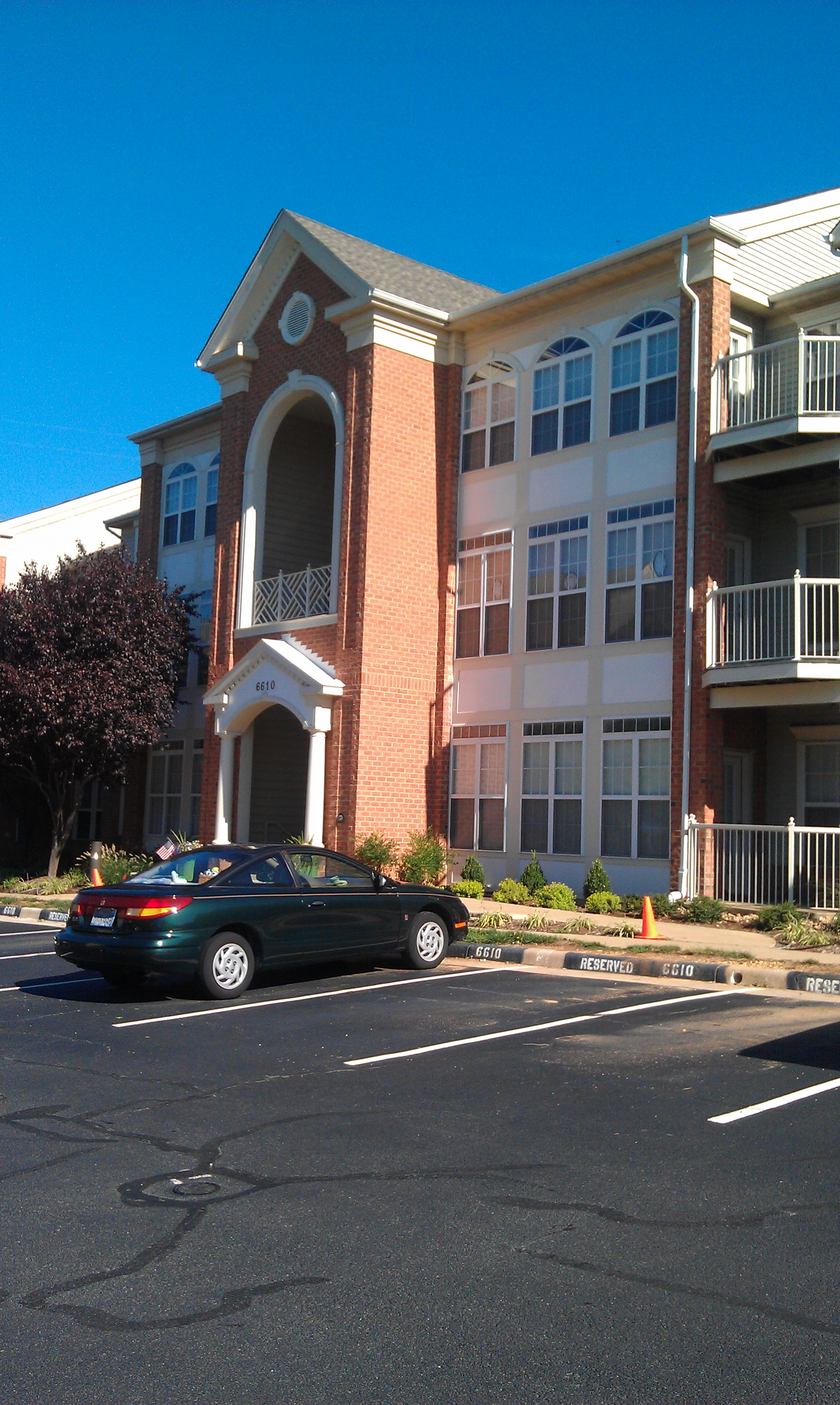I met with a first-time buyer over the weekend. She was prequalified by her lender. Prequalifying helped frame her choices. It's a waste of time and energy to look at homes that are outside of the budget, so prequalification is the first step for any home buyer. Here are the steps that we'll be taking on the road to home ownership.

- Tour properties --- We took a top level tour of some of the properties that are in her
budget. This gives the client something concrete and real to think about so that she can decide whether this home ownership thing is for her or not. In addition to the units we saw, I can think of a number of places that would also fall within this client's budget and still offer a very reasonable commute to Ft. Belvoir. But I wanted to get her impressions of these places before going on a bit deeper.
- Revisiting --- We'll revisit those communities that hold the greatest interest and look at everything available in those communities. (So far we just did a top level search.)
- A few more choices --- If none of these really feel right, we'll find a few more to consider and continue with the search.
- Make an offer --- When we've found the property that stirs the soul, fits the budget and feels right, I'll write up an offer. At that time I'll collect "earnest money".
- The earnest money is evidence that the seller is serious about the purchase and is held in escrow until the sale is completed. We'll submit a preapproval letter, a copy of the earnest money deposit and the signed offer for the seller to consider.
- Negotiations --- Sometimes there is a difference between the asking price and the selling price. The selling price is determined by negotiation. We'll pass drafts of the contract back and forth until the buyer and seller have agreed on all terms.
- Loan processing --- Julie at Condominium Mortgage will then collect documentation from the client. This documentation will serve the purpose of proving the representations made in the loan application process. The buyer will produce pay stubs, bank statements etc. Julie will also order an appraisal as required by all lenders.
- Settlement --- Settlement is the word used to describe the actual transfer of ownership. We'll settle on the property in a timely fashion on an agreed upon date. Settlement will occur at a title company's office and a settlement agent will ensure that funds are present as is marketable title.
- Ownership --- Here's where the fun begins ... as does the responsibility of home ownership.
Properties in Fort Hunt
For more information or to set up an appointment call Stuart at
(703)765-0300.













