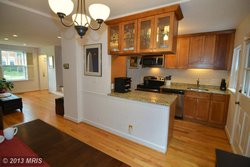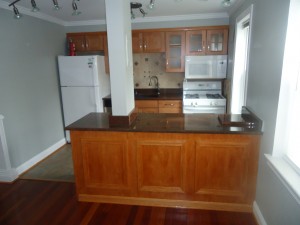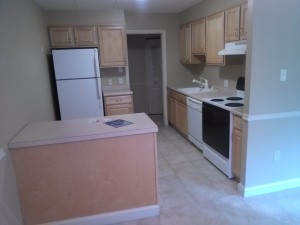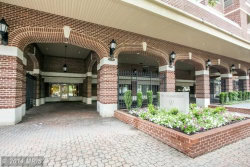
How is Williamsburg Condominium In Arlington?



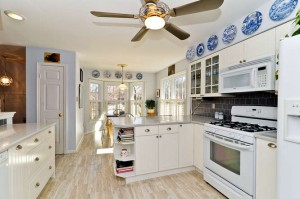

Construction has Begun! Only a few more weeks to take advantage of pre-construction pricing! A price INCREASE is anticipated near the end of May! This one-off home inside an established and mature neighborhood will be built by “Westcoast Style” Verity Builders with finishes that you choose to make this semi-custom home perfect for you and your needs. You can even choose the Joanna Gaines curated "Magnolia Line" of Hardie Plank! They can get it! Contemporary elegance sweeps through this 6 bedroom 5-and-a-half bathroom Modern Craftsman home and sits minutes from all the amenities and attractions of Downtown DC, Tysons Corner, Liberty Crossing, and McLean. The Westcoast Style architecture gives you soaring high ceilings and a bright well-lit space to relax and enjoy this personal paradise. The heart of the main level is the gourmet kitchen, adorned with top-tier stainless steel appliances and a large center island. Adjacent to the kitchen, the breakfast nook bathed in natural light provides the ideal spot for morning gatherings and casual meals. For more formal occasions, the elegant dining room awaits, with its sophisticated ambiance and intricate detailing. The grandeur of this home extends to the inviting living room, where a cozy fireplace serves as the centerpiece, perfect for gatherings with friends and loved ones. The opulent primary suite is a sanctuary of tranquility, boasting a spa-like ensuite bathroom complete with a soaking tub, a separate glass-enclosed shower, and dual vanities. A 2nd level porch provides additional outdoor living space for the master retreat. With ample closet space, it's a retreat that exudes luxury and comfort. Two additional well-appointed bedrooms share a central bathroom, a junior suite with an on-suite bathroom, as well as a laundry room, complete the upper level. Every detail has been carefully chosen to create an atmosphere of sophistication and relaxation. Ascend to the loft level, where a world of possibilities unfolds. This versatile space can be transformed into a serene reading corner, a creative studio, or an additional entertainment area, catering to your lifestyle needs. Lower level offers an additional bedroom with egress window, a full bath, the 2nd set of laundry hookup and an exercise and open space for entertainment. This Modern Craftsman masterpiece is enhanced by a private two-car front-load garage that seamlessly integrates into the aesthetic appeal of the home. The exterior architecture is a testament to the timeless beauty of Craftsman design, with its distinctive lines and charming accents truly make this a Modern masterpiece! Now is a great time to reach out and schedule time to discuss your path to the perfect harmony of comfort, style, and space – a scheduled appointment awaits you to discuss finishes, options with the builder. Photos shown are sample finishes. [5307 20th St N, Arlington, VA]
AMAZING PENTHOUSE CONDO WITH GREAT VIEWS. 2bed/1.5bath spacious condo with extra large columned balcony, hardwood floors, french doors, new kitchen appliances, granite counter tops, pantry. Newly painted walls and LVP flooring in vanity area (2024). Easy access to 3 Metro lines and bus stop, as well as I-66, GW parkway. Just across the bridge from Georgetown, D.C., and monuments. Residents enjoy some of the best amenities in Rosslyn with 24 hour concierge, an Olympic-sized pool, tennis courts, a fitness center, saunas, a party room, library, and convenience store. Underground parking with storage closet located near the garage. [1600 N Oak St #1829, Arlington, VA]
This impeccably refurbished and expanded "Gene May" residence, nestled in the coveted Bellevue Forest neighborhood, presents a premium half-acre lot. Its lush lawn, once the backdrop for neighborhood ball games, now offers serene vistas from the impressive dual levels of patios and decks. Beyond its unique lot, the home itself is a marvel, boasting 5 bedrooms, 5.5 bathrooms, and an office, spread across three levels, each adorned with numerous updates. Step into the heart of the home, a stunning gourmet kitchen fully revamped in 2018 with top-tier Miele and Bosch appliances, complemented by hardwood floors, an oil-rubbed walnut island from Grothouse, granite countertops, and inset cabinets. The handsome foyer invites you to gaze through the house to the pastoral backyard. Host gatherings in the expansive formal living and dining rooms, or venture outside to the covered porch and open deck overlooking the sprawling lawn. The main level houses the original three bedrooms, two full bathrooms, and powder room, all versatile spaces perfect for offices, guest rooms, or bedrooms. Around 25 years ago, an upper level was added, crafting a sumptuous primary suite complete with a balcony, a vast walk-in closet, and dual-purpose bookshelves that can conceal a sitting room, nursery, or office. The entire suite affords views of the verdant backyard. The primary bathroom indulges with a steam shower, dual vanities, and a soaking tub. Another spacious bedroom, renovated full bath, storage, and laundry room grace the upper level. The lower level offers an oversized 2-car garage, a daylight walkout recreation room, an office space, an updated full bath, and a recently refinished workshop/workout room, providing the extra space you crave. Storage solutions abound, including the attic with pull-down stairs, multiple closets, built-in cupboards, and closets. The rare expansive and flat Arlington lot presents ample opportunity for a pool addition or many ball games, while the home resides within the Donaldson Run Recreation Association pool boundary. Revel in entertaining, gardening, and observing local wildlife before stepping out to greet neighbors on the adjoining cul-de-sacs or, explore into the nearby parkland along the Potomac River and C&O Canal. Zoned for Jamestown Elementary, Williamsburg Middle, and Yorktown High School, this home enjoys a prime location just minutes from Chain Bridge and GW Parkway, facilitating swift commutes by car, bus or bicycle to D.C. and Tysons Corner. Vibrant Bellevue Forest neighborhood with a 4th of July parade, Halloween party and holiday lights contest. A coveted address not to be overlooked. [3601 N Peary St, Arlington, VA]
Open Sunday May 5th 1pm - 3pm! 2019 New Construction by Touchstone Custom Homes (only 5 years young!), this gated-entry 5 BR / 4.5 BA luxury home walking distance to Nottingham ES and Yorktown HS is the quintessential North Arlington home. Interior feature upgrades include 9'+ high ceilings, designer lighting, wide plank French Oak floors on the main and upper levels, commercial-grade stainless appliances w/ wine fridge, and a dedicated mudroom with custom carpentry off of the attached garage entry. The main level offers an open layout to gather - living room (with built-in gas fireplace), dining room, powder room, breakfast area and a contemporary Chef's Kitchen featuring large, central wet island with storage and seating for 7. Upstairs is the primary bedroom with tray ceiling, walk-in closet and an ensuite bathroom (with heated tile floor) with European stylings including a floating double vanity and commode + a seamless steam shower with dual shower heads. Down the hall is a laundry area + 3 additional generously-sized bedrooms (one w/ ensuite bathroom) + a dual-entry hall full bathroom. Attic access in the hallway for additional storage. The lower-level offers luxury vinyl plank flooring, a NTC 5th bedroom with closet and a 4th full bathroom that opens to the expansive rec room walking up to patio area where a number of upgrades have been incorporated into the exterior - Full 6' white privacy fencing including gated-entry, white wrapped contemporary plank siding, custom flagstone front patio + walkway, natural stone retaining wall, and a manicured level lawn / landscaping. No HOA. [2621 N Lexington St, Arlington, VA]
Welcome to your dream colonial home in Arlington Forest! This exquisite 3-story residence boasts a sizable two-level rear addition, offering unparalleled comfort and style. Step into the front foyer with powder room and enter the living room with picture window and side light window. The formal dining room with chair railing accesses the laundry room with a side entry to the driveway. A spacious renovated kitchen, a culinary haven with modern stainless steel appliances, white cabinetry, subway tile backsplash and Quartz counter tops along with an island offers informal eating space. Entertain with ease in the expansive family room, flooded with natural light and warmth with a gas fireplace and two sets of French doors walking out to the rear deck. Upstairs, discover the luxurious primary suite, featuring a brand new bath for indulgent relaxation. A newly renovated hall bath serves the other three upstairs bedrooms. The basement hosts a rec room with recessed lighting, full bath, and utility room. The rear yard is fully fenced with a rear deck, terraced hardscape, stone patio and a storage shed. Just steps from the renowned W&OD bike trail, outdoor adventures beckon, while having close proximity to Ballston Metro, Mall and its vibrant restaurant scene ensures endless entertainment options. Commuting to DC, Pentagon and National Airport is a breeze with Route 50 close by. Embrace the epitome of suburban elegance and urban convenience in this coveted Arlington gem! [17 N Greenbrier St, Arlington, VA]
Welcome to this charming semi-detached row house, nestled in the heart of Arlington! This delightful residence boasts a prime location with a walk score of 90, embodying the essence of urban convenience and comfort. Walking up, you will immediately see its beauty with the mature landscaping including the stunning native dogwood and Japanese red maple. Upon entering, you'll be captivated by the care and attention to detail that the owners have put into this home starting with the front mudroom, a feature that very few row homes possess. In 2016, they enclosed front porch to add this functional space with its slate tile floor, electric heat and new insulated Provia front door. The bright and sunny living room flows seamlessly to the lovingly renovated the kitchen. By removing a wall, they were able to double its size and added new floors, cabinetry, granite countertops and high end appliances included a Bosch gas range and dishwasher, KitchenAid vent hood and deep Franke stainless sink. There are even in-ceiling Bose speakers. For all the amazing meals you will prepare in this chef's kitchen, you have your choice of grocery stores Whole Foods, Trader Joe's, Harris Teeter and Giant are a reasonable stroll or short drive away. Or, if ordering takeout or dining out is your thing, you have easy access to all the restaurants and bars from Clarendon to Ballston. Upstairs, you will find 3 sunny bedrooms and a charming vintage bath, updated with a beautiful marble floor. Venture downstairs to discover the finished basement, thoughtfully designed to offer versatility as a cozy family room or an additional bedroom thanks to the addition of an egress window. An additional full bath and storage add to its functionality. If you love spending time outside, not only do you have a lovely backyard shaded by a dawn redwood offering the perfect space for gatherings, play or simply unwinding after a long day, but nearby parks abound. The home backs onto Gumball Park, the cutest pocket park you will find in Arlington where they host holiday events and a happy hour the first Friday of every month. For running, walking or biking, you have access to the Custis Trail less than a mile away. If you love to bike, there is secure bike storage off the alley. There are tennis courts across the street and Quincy Park offers fields, basketball and beach volleyball courts. Or, if winter sports are more your thing, the Capitals Iceplex is nearby. Commuting is a breeze with the location just two blocks from the Virginia Square Metro. Or, if you drive, you will never have to hunt for parking thanks to your private off-street parking space. Don't miss your chance to own this meticulously maintained home in one of Arlington's most coveted neighborhoods. [718 N Nelson St, Arlington, VA]
Opportunity Knocks! At 1,560 sq-ft, this is one of the largest 2-bedroom units in Tower Villas and has excellent views from the 13th floor overlooking Arlington and the DC Skyline. Priced below market value to accommodate your desired cosmetic updates. Located just 2 blocks from Virginia Square-GMU Metro Station and half a mile from Ballston-MU Metro Station. Reserved full size garage parking spot conveys. Condo fee includes ALL utilities (electricity, water, trash, internet, and cable). Excellent community amenities feature one of the largest outdoor swimming pools, fitness center, BBQ grill, community room, outdoor courtyard, 24-hour concierge, on site management, building engineer, a private storage unit, and more! Close to everything....metro, restaurants, shops, entertainment, Oakland Park, Washington DC, and Reagan National Airport. This unit has a lovely open floorplan with an expansive balcony that is perfect for relaxing or entertaining. The primary suite has views of the Capitol building & Washington Monument! The secondary bedroom wall has been opened up to make a lovely home office/study, but could be closed back up if desired. Eat-in kitchen and separate dining room. Laundry in unit. Building is pet friendly and approved for FHA and VA financing. Don't miss the chance to make this home exactly what you want it to be! [3800 Fairfax Dr #1306, Arlington, VA]
