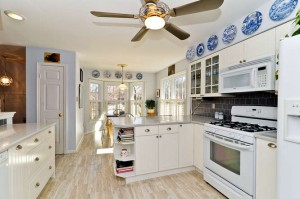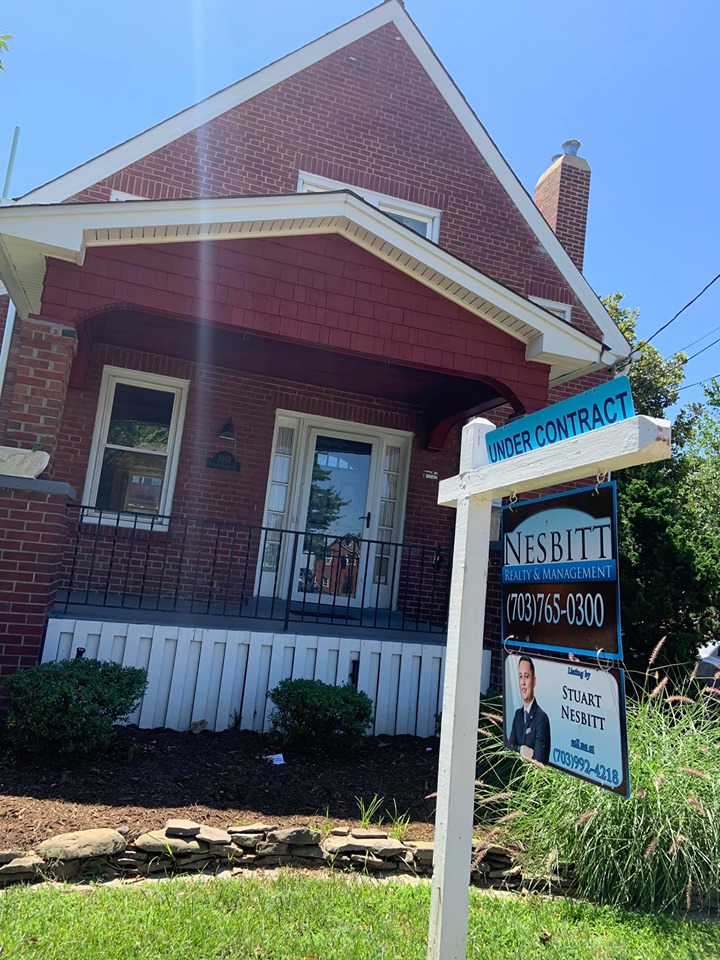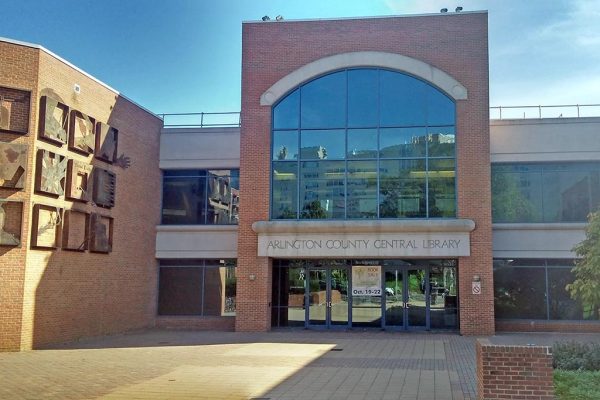


Properties in Arlington
RARE opportunity to have Ballston Metro location, location, location, AND scenic views from 21st floor condo. This "Z" model features 1,405 sq ft with 3 Bedroom, 2.5 Bath, Enclosed Balcony and 1 Garage space. Stunning renovation in March/April 2024!!! The large Entry Foyer with Coat Closet and Powder Room with new quartz counter welcomes you home. Oversized Living Room overlooks the enclosed balcony with WOW views. Lovely Dining Area off the LR and Kitchen. The new Kitchen offers shaker style cabinetry with dovetail and self-close, quartz countertop, and upgraded appliances include refrigerator, microwave, and electric cooking range. There is also an eating area, a pantry and stack washer/dryer! This ideal Corner Primary Suite features a large Bedroom with windows on two sides, large walk-in closet, second clothes closet and a linen closet. To complete the dressing area is a 54" white vanity with dual medicine cabinets. The second Bedroom is spacious and has two closets. The third Bedroom has private access to the hall bath as well as entry to the Dining Area. The sizable hall Bath has a 48" vanity and tub/shower. The floor plan is like a circle. New flooring throughout! Bedrooms have soft upgraded carpet and pad. The rest of the condo has wide-plank beige/grey LVT flooring. Totally painted in what's become classic 2020's color palette. Two full Baths have new vanities, faucets, and lighting. Amenities of the AltaVista includes a fully equipped fitness center, a multipurpose party room\lounge and a friendly 24hr front desk. The AltaVista offers residents and their guests a lovely lobby reception area, and package pick-up. Private access to adjoining Mall, short mall walk to Ballston Metro Rail, and the skywalk to Ballston Quarter. [900 N Stafford St #2125, Arlington, VA]
Welcome to your next investment opportunity in Arlington, VA! With over 3000 total square feet this 4-bedroom, 3-bathroom single-family home sits on a corner lot, offering boundless potential for the savvy investor. While the interior requires renovation, the major structure is in great shape, promising a rewarding project for those with vision and expertise. With its prime location, this property represents a canvas waiting to be transformed into a desirable living space. The exterior exudes charm and character, complementing the surrounding neighborhood. Residents will enjoy easy access to amenities, shops, restaurants, parks, and schools. Its proximity to major transportation routes makes commuting convenient. Whether you're a seasoned investor or someone with a passion for renovation projects, this house offers endless possibilities. The property will be sold as an AS-IS SALE [6241 18th Rd N, Arlington, VA]
Welcome to this move-in ready single-family home located in the rarely available Country Club Hills of North Arlington. This property offers 5 bedrooms and 4 bathrooms with over 3300 SqFt of living space situated on a 13,000 SqFt lot in a quiet cul-de-sac. This lovely home features hardwood floors, crown moldings, an updated kitchen, primary ensuite bath, and great proportions on the living areas. The renovated kitchen boasts stainless steel appliances, a gas stove, granite counters, and a convenient breakfast bar/kitchen island. The home's northeastern and southwestern exposures provide the interior with great natural light, accentuating the hardwood, tile, and ceramic floors throughout. Cozy up by two working fireplaces or enjoy the private patio and yard, perfect for outdoor entertaining. Parking and storage are a breeze with an oversized 1.5 car length deep garage. Seller Updates include: Primary Ensuite Bath - 2024, Updated Paint - 2024, Brand New HVAC - 2018, New Electrical Panel and Heavy Up - 2017, Updated Hall Bath - 2016, New Garage Door - 2014. New Gutters and Siding - 2010, New Kitchen - 2007. Don't miss the opportunity to make a rarely available and reasonably priced move-in ready Country Club Hills property your home! [4512 33rd St N, Arlington, VA]
Lowest price in 22207 for detached bungalow in Cherrydale filled with charm & potential. Unique property on quiet street is ready for renovation, expansion, or maybe demolition to become your new home. Gorgeous wood floors, gas radiant heat, relaxing front porch and screened back porch are among the many fine features you will find here. The Location is hard to beat and the school pyramid (Glebe/Dorothy Hamm/Yorktown) is top notch. Great NEW PRICE-$795,000 for a detached property in a prime North Arlington location in 22207 [2122 N Thomas St, Arlington, VA]
Welcome to 2616 2nd Rd N, built in 2020, this stunning Craftsman home combines modern elegance with classic design. Prepare yourselves to experience the hidden treasure of Rockwell Field (Generously gifted to Arlington in 2010). Right out your back door you have the privilege of daily access to this secluded paradise, including the renowned Fillmore Park Trail, all nestled within the vibrant heart of Lyon Park. This residence features solid white oak floors and a two-level foyer that immediately impresses with its chandelier and oak staircase. Natural light floods the interior through 68-inch windows, complementing the 8-foot doors and 10-foot ceilings. The entire home has been freshly painted, creating an atmosphere of peace and light. The heart of the home is its open family room, centered around a gas fireplace, with coffered ceilings and recessed lighting enhancing the ambiance. The main level also includes a variety of functional spaces: an office, a half bath, a mudroom, a large pantry, a coat closet, a sitting room, a family room, and a dining room, all designed to accommodate both daily living and entertaining with ease. The kitchen is a chef's dream, featuring a 10-foot island, a Wulf 6-burner gas range with a center griddle and pot filler, a Sub-Zero fridge/freezer, an under-counter microwave, and 42-inch cabinets with undermount lights. A rear deck off the kitchen enjoys southern exposure, ensuring maximum sunlight throughout the year. Upstairs, the home boasts a primary bedroom with luxurious amenities such as tray ceilings, a massive walk-in closet, and an oversized ensuite bath with a standalone tub, walk-in shower, heated floors, and double vanity. The 2nd bedroom includes an ensuite bathroom and walk-in closet, The 3-4 bedrooms are generously sized, with double closets and a Jack-and-Jill bathroom. This level is complete with a full-size laundry center with, ample storage. The walkout basement expands the living space with a large family room featuring a theater sound system, a fifth bedroom, and a full bath. Outside, the deck and private fence gate offer direct access to a community park, perfect for walks, play, or pets. Additional amenities include a mini fridge wet bar, security flood lights, and pre-wiring for security cameras. The home is equipped with 2 high-efficiency gas AC systems, Trion electronic air filtration, and Aprilaire humidifiers. Never run out of hot water with a 75-gallon water tank, ensuring comfort and convenience. This property is uniquely positioned adjacent to Rockwell Field, a secret garden and land trust donation to Arlington County, providing unparalleled privacy. It also offers private access to the Arlington County Fillmore Park Trail, making it a runner’s and walker’s paradise where dogs are welcome. Situated in Lyon Park, one of Metro Washington DC's best neighborhoods, this home offers the best lot on the street with unparalleled views and easy access to the metro and all that Clarendon has to offer. A builder's structural warranty conveys with the home, adding an extra layer of assurance to this exquisite property. [2616 2nd Rd N, Arlington, VA]
To be Built - Delivery Late 2024. Classic Cottages newest model in Penrose right across from the street from popular Butlers Holmes Park. This 4 bedroom, 4.5 bath, two car garage home has an open concept floor plan. The well appointed kitchen with walk in pantry opens to large great room. Bedroom level includes a primary suite with large walk in closet, luxurious bath with soaking tub and shower. There are two more bedrooms with full baths and walk-in closets and a generous sized laundry on the second level. The basement level with rec room and guest bedroom and bath. Still time to customize! [2416 1st Rd S, Arlington, VA]
Inviting! Wonderfully renovated & move-in ready! This light-filled three story house is just a short distance to major commuting routes yet quietly situated near an entrance to Glengarlyn Park & trails is a must-see. Pre-listing inspected, the home features refinished hardwoods on the main and bedroom levels, two completely new bathrooms, and a stunning new kitchen that connects to a 3 season sunporch. The kitchen is equipped with GE appliances including a gas range, a bottom freezer French door refrigerator dishwasher and quartz countertops . Recessed lights have been added in living room, and lower level family room, all windows are newly replaced along with roof, and oversized-gutter and down spouts. Imagine the enjoyment of time at home on the 3 season sunporch overlooking a generous size, fully fence rear yard! Come take a look! OPEN HOUSE for viewing Sat. 4/20 1-3 and Sunday 4/21 1-3. Offer deadline is 5:00 on Wednesday. Sellers reserve the right to accept any offer prior to deadline. For pre-offer inspections. or walk & talk sessions arrange though listtsing agent. [5509 5th St S, Arlington, VA]



