
4 beds, 2 full, 2 part baths
Home size: 2,214 sq.ft.
Lot Size: 14,707 sq.ft.
Added: 05/05/17, Last Updated: 05/05/2017
Property Type: Residential Detached for Sale
MLS Number: FX9938081
Subdivision: Mc Lean Hamlet
Continue reading


 Crowned w Class. 7k sq ft new home on half acre lot. 3 car garage, concrete driveway, high ceiling, handsome trim, 6″ hardwoods, gourmet kitchen-cooktop, double oven. Lux Master suite, tray ceiling, 500 sqft BA. Finished lower lvl with walkout. … [Read more]
Crowned w Class. 7k sq ft new home on half acre lot. 3 car garage, concrete driveway, high ceiling, handsome trim, 6″ hardwoods, gourmet kitchen-cooktop, double oven. Lux Master suite, tray ceiling, 500 sqft BA. Finished lower lvl with walkout. … [Read more]
 If you're considering houses, then 1779 Clovermeadow Dr is offering 3,580 sqft at Hunter Mill Estates in Fairfax County for $1,049,000.
If you're considering houses, then 1779 Clovermeadow Dr is offering 3,580 sqft at Hunter Mill Estates in Fairfax County for $1,049,000.

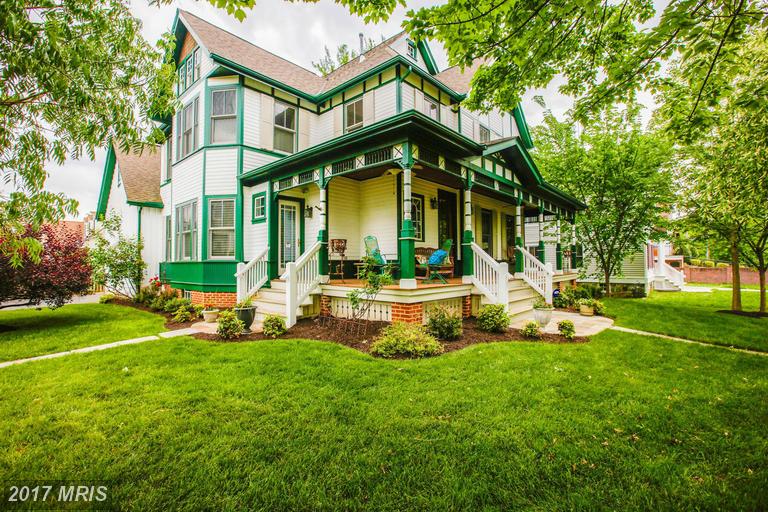 201 Glyndon St SE is a 4 Bedroom Home in Vienna For $1,025,000.
201 Glyndon St SE is a 4 Bedroom Home in Vienna For $1,025,000.
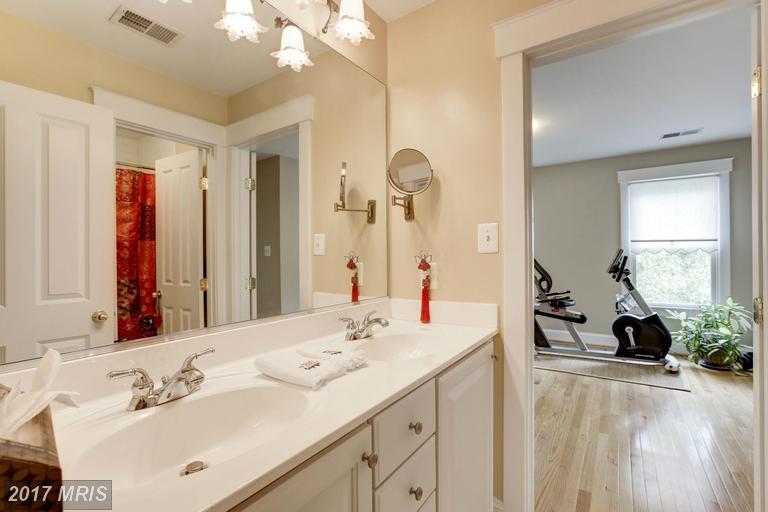
 Occoquan Overlook is in Fairfax County. 9319 Occoquan Overlook Dr has 4 full bathrooms and 1 half bathrooms. Colonial houses are not unusual in Fairfax County.
Continue reading
Occoquan Overlook is in Fairfax County. 9319 Occoquan Overlook Dr has 4 full bathrooms and 1 half bathrooms. Colonial houses are not unusual in Fairfax County.
Continue reading
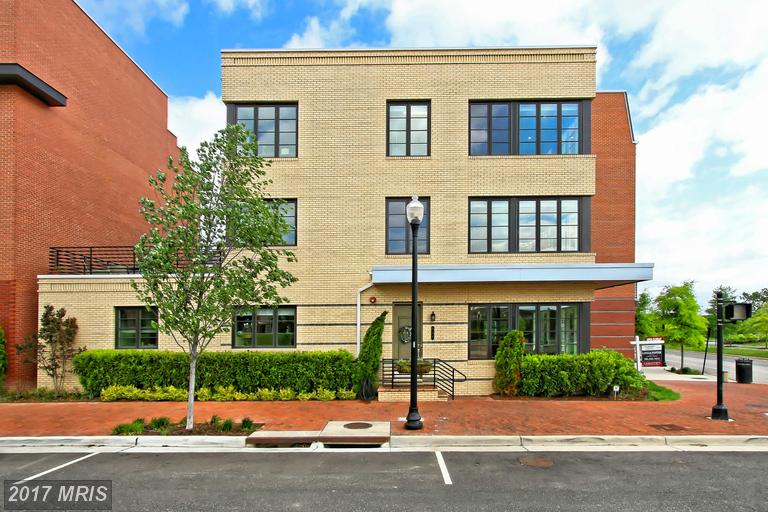 This 3 bedroom property is in City of Alexandria. This home has 2,976 sqft of living area with 2 full baths and 1 half baths. Contemporary townhouses are not unusual in City of Alexandria.
Continue reading
This 3 bedroom property is in City of Alexandria. This home has 2,976 sqft of living area with 2 full baths and 1 half baths. Contemporary townhouses are not unusual in City of Alexandria.
Continue reading
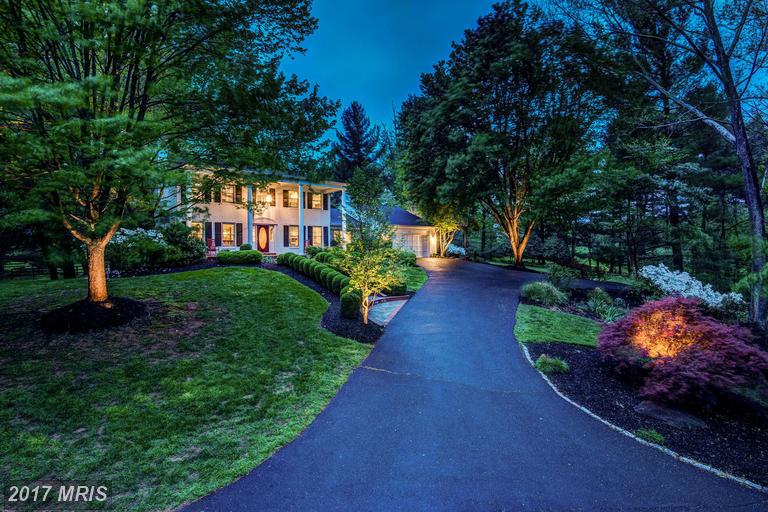 This 5 bedroom property is in Great Falls. 206 Falcon Ridge Rd has 3 BA and 1 1/2 BA. In Falcon Ridge the average days on market is 127.
Continue reading
This 5 bedroom property is in Great Falls. 206 Falcon Ridge Rd has 3 BA and 1 1/2 BA. In Falcon Ridge the average days on market is 127.
Continue reading
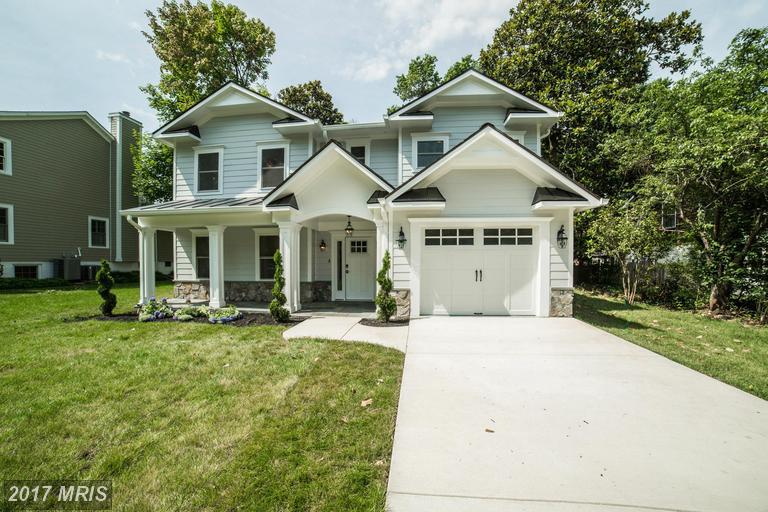 Wellington Estates in Fairfax County is in Alexandria. Buying a home can be scary, but it doesn't have to be. When you're armed with facts, then you can make your best choice. Colonial-style houses are often found in Wellington Estates.
7960 Bolling Dr has 5 BR, 4 BA and 1 1/2 BA. serves 7960 Bolling Dr and Wellington Estates. 67% of the houses for sale in Wellington Estates have basements. houses in Wellington Estates range from $1,024,900 to $685,000. The average living area in Wellington Estates is 3,137 while 7960 Bolling Dr has 4,204 sqft of living space.
Houses in Wellington Estates are 61 years old. The schools serving Wellington Estates include: Waynewood Elementary School, Carl Sandburg, and Sandburg Middle Schools, West Potomac High School.
Wellington Estates in Fairfax County is in Alexandria. Buying a home can be scary, but it doesn't have to be. When you're armed with facts, then you can make your best choice. Colonial-style houses are often found in Wellington Estates.
7960 Bolling Dr has 5 BR, 4 BA and 1 1/2 BA. serves 7960 Bolling Dr and Wellington Estates. 67% of the houses for sale in Wellington Estates have basements. houses in Wellington Estates range from $1,024,900 to $685,000. The average living area in Wellington Estates is 3,137 while 7960 Bolling Dr has 4,204 sqft of living space.
Houses in Wellington Estates are 61 years old. The schools serving Wellington Estates include: Waynewood Elementary School, Carl Sandburg, and Sandburg Middle Schools, West Potomac High School.
See more in Wellington Estates
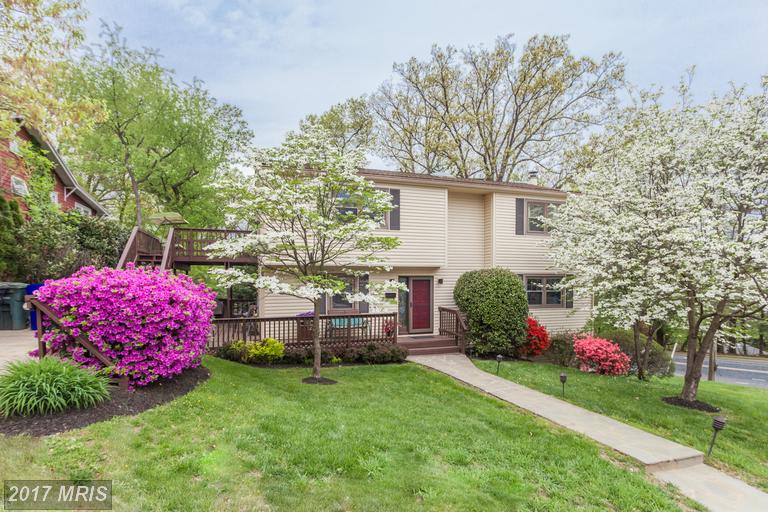 Will Nesbitt can save you money on Arlington real estate and in Maywood Will Nesbitt can save you $6,792. In this community, houses are typically 15 years old. 2334 Jackson St N will set you back $1,099,000 if you want to buy in Arlington.
Continue reading
Will Nesbitt can save you money on Arlington real estate and in Maywood Will Nesbitt can save you $6,792. In this community, houses are typically 15 years old. 2334 Jackson St N will set you back $1,099,000 if you want to buy in Arlington.
Continue reading
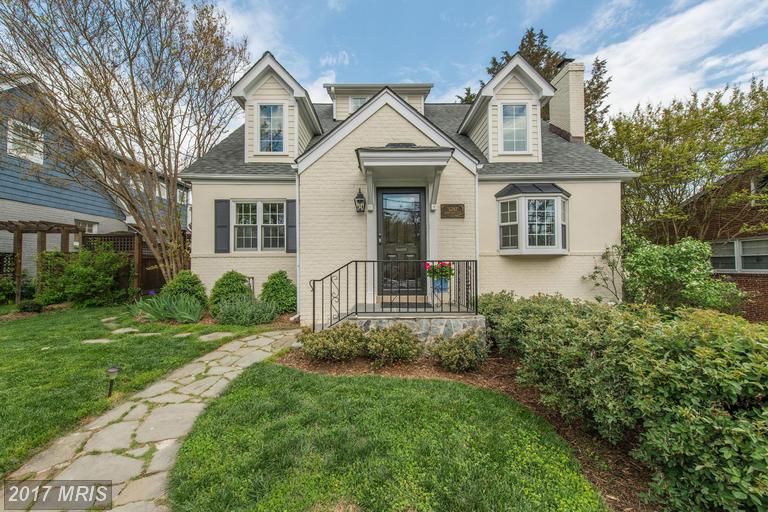 Arlington County is home to Country Club Estates. This neighborhood in 22207 is interesting when you compare this profile to others we've looked at. The only style of home for sale in Country Club Estates (today) is Cape Cod.
5261 26th St N has 3 bedrooms, 3 full baths and 1 half baths. This home has no basement. 5261 26th St N has 2,634 sqft of living space. This home has central heating, central air conditioning, natural gas for the hot water heater.
Arlington County is home to Country Club Estates. This neighborhood in 22207 is interesting when you compare this profile to others we've looked at. The only style of home for sale in Country Club Estates (today) is Cape Cod.
5261 26th St N has 3 bedrooms, 3 full baths and 1 half baths. This home has no basement. 5261 26th St N has 2,634 sqft of living space. This home has central heating, central air conditioning, natural gas for the hot water heater.