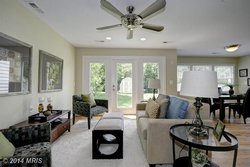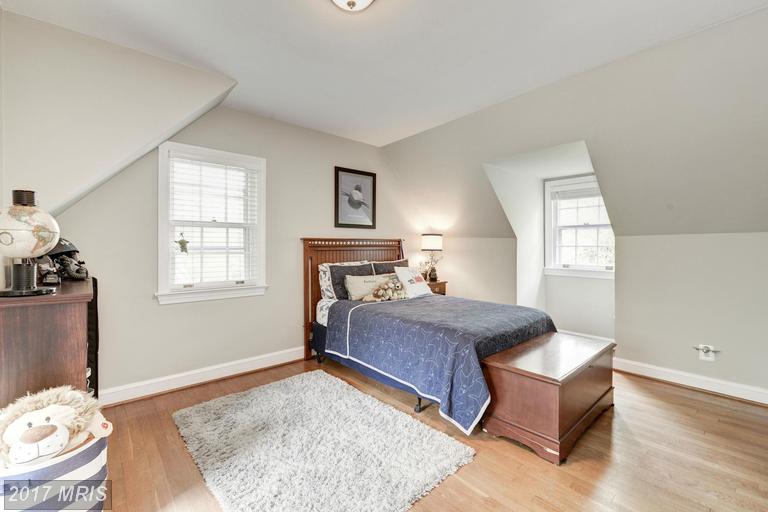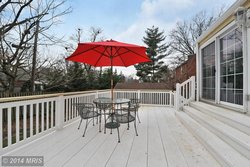Detached homes at Garden City in Arlington VA are charming on the outside and they offer luxury level living on the inside. Additionally, they are convenient to shopping and only a short walk to metro bus.
Garden City community of detached properties was established in 1939 and homes cost around $850,000 each. The community is served by Nottingham Elementary School, Williamsburg Middle School and Yorktown High School.
Properties in Garden City
No expense spared in this incredible custom renovated Arlington Cape Cod! Designed by Moser Architects and Completed by TW Homes in December of 2020 with designer selected finishes and upgrades, you’ll find everything from a true Center Hall to white oak Hardwoods throughout in this one-of-a-kind Home.
Step into this lovingly maintained and updated home, nestled at the end of a cul de sac on a sprawling .
Charming, thoughtfully updated Cape Cod.
Don't miss this beautiful, classic home in the ever-so-popular Yorktown District! 3 BRs, 2.






