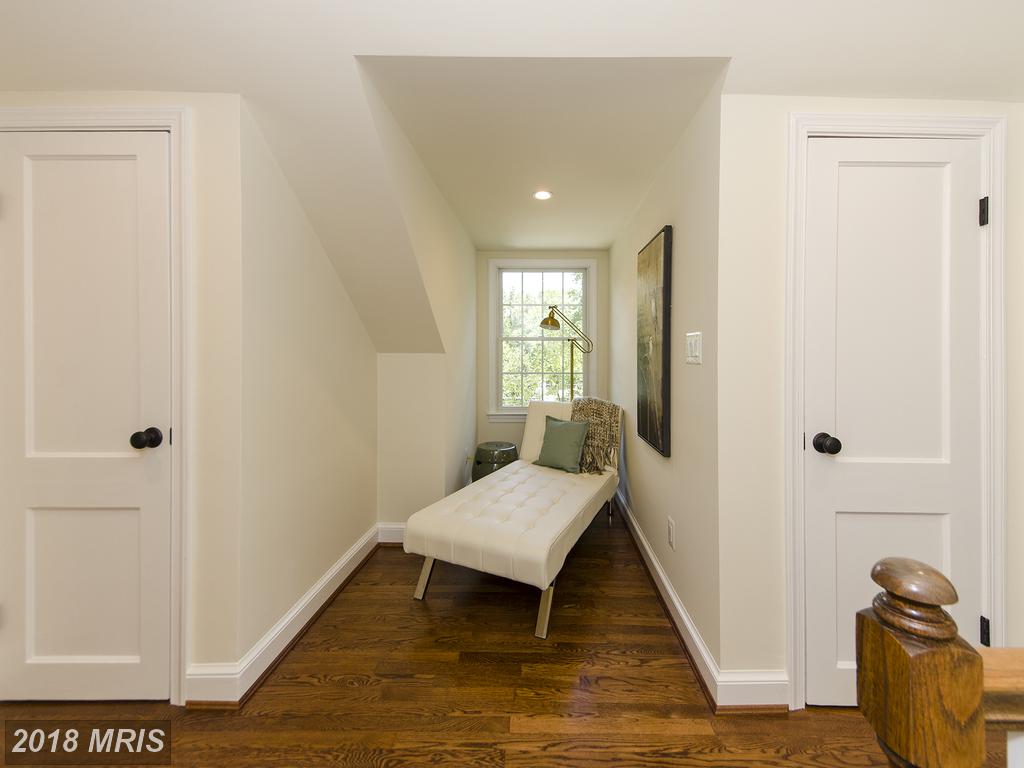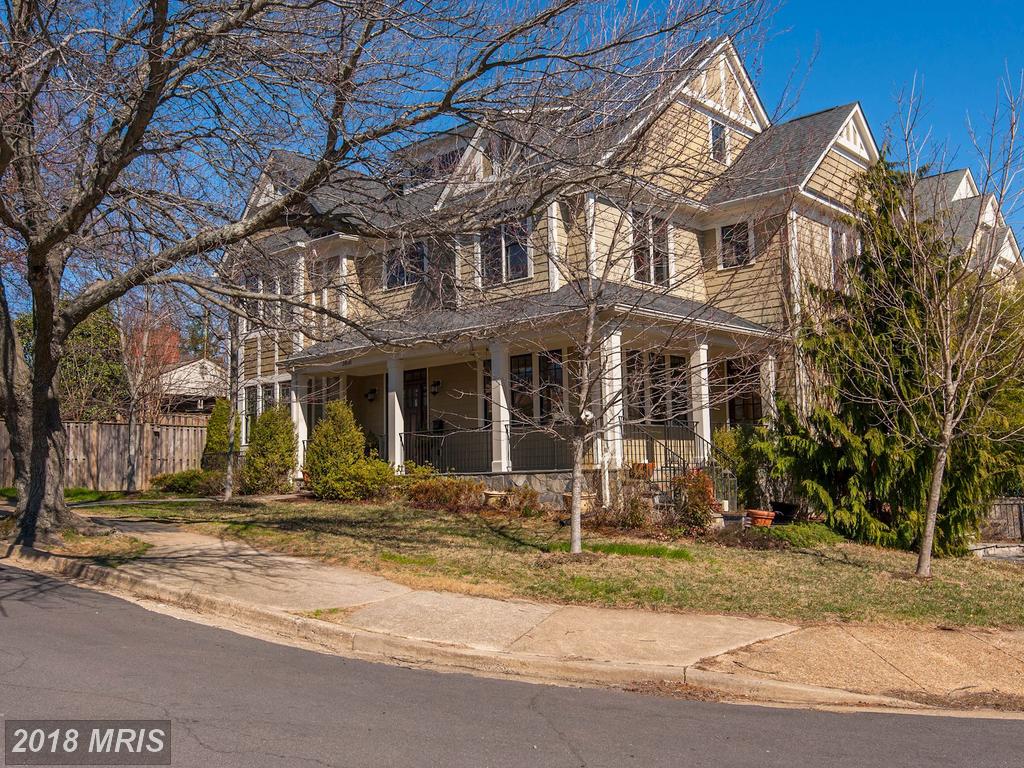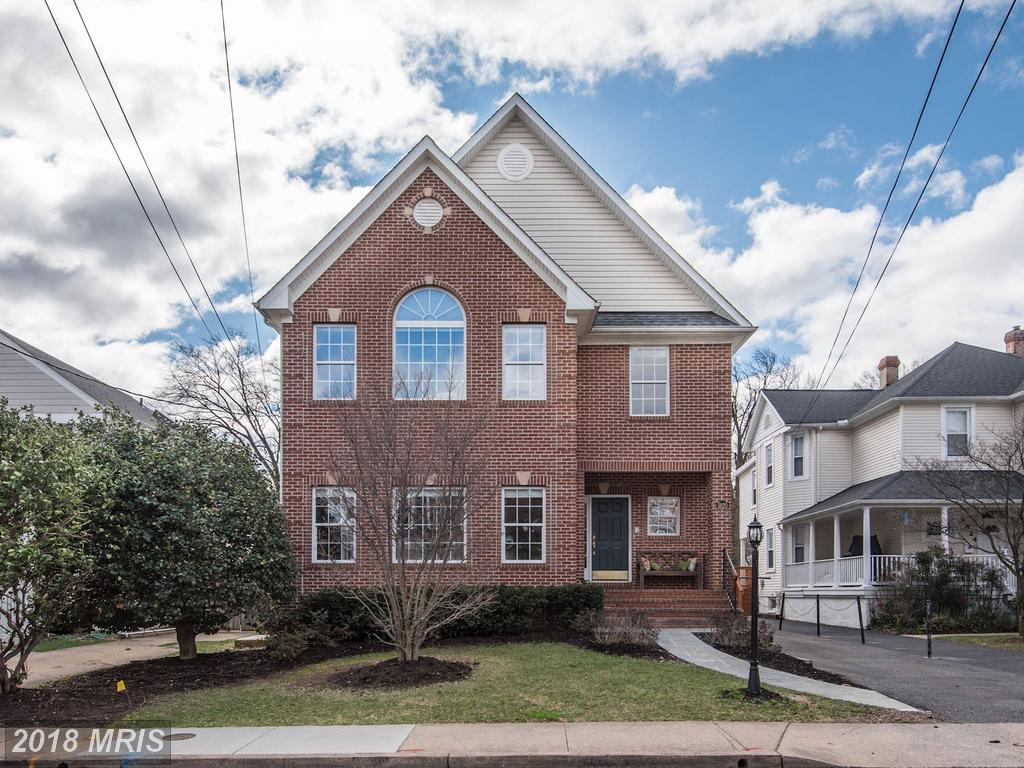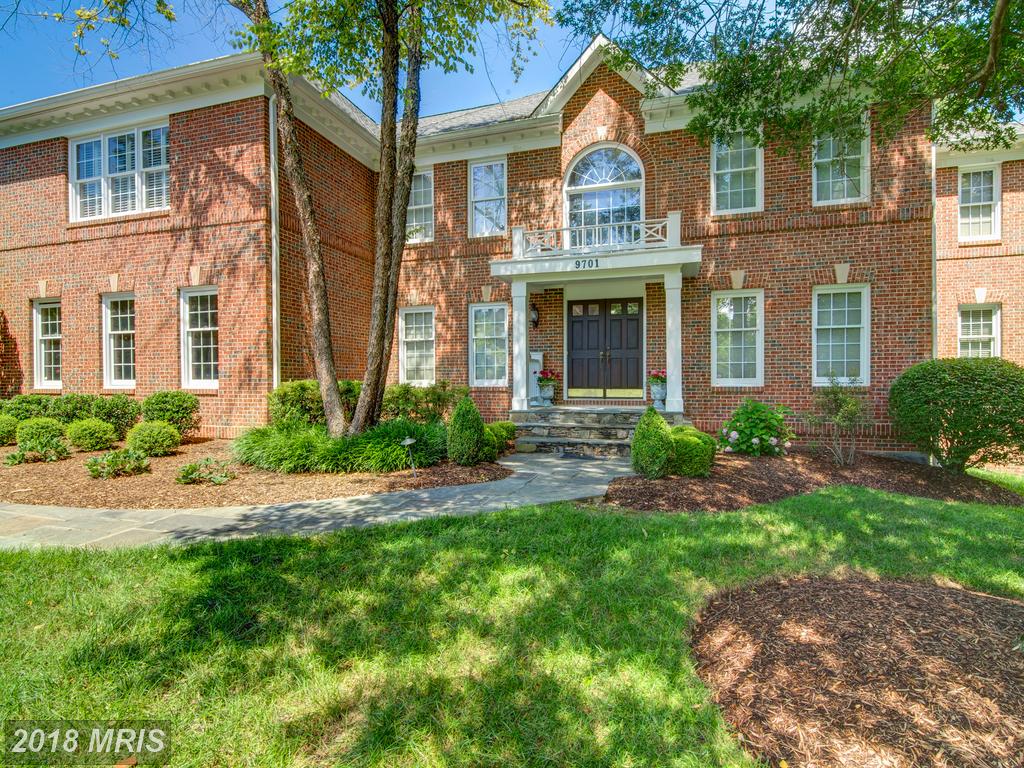

Talk to your real estate agent to put these facts about Bellevue Forest in perspective.
- Properties range from $899,000 to $2,499,000.
- Residents here are served by Jamestown, and Taylor Elementary Schools.
- The average age of houses on the market in Bellevue Forest is 51 years.
- The most popular style of property on the market today is Colonial.
- Bellevue Forest homes typically do have garages.
- Yorktown High School serves Bellevue Forest.
- Many were built in 1954.
Properties in Bellevue Forest
See more in Bellevue Forest
Nesbitt Realty Main Office / Alexandria
1451 Belle Haven Rd. #222 Alexandria VA 22307 (703)765-0300Nesbitt Realty Mclean
1765 Greensboro Station Place #900 McLean, VA 22102 (571)339-3700Nesbitt Realty Arlington
4601 N Fairfax Drive #1200 Arlington, VA 22203 (571)762-1500Nesbitt Realty Reston
11710 Plaza America Drive #2000 Reston, VA 20190 (571)932-3700
$1,499,000 in 22207
[More Suggestions Nearby]
$1,519,900 in Arlington
[More Ideas in Arlington]
$1,574,900 in Northern Virginia
[More Northern Virginia Recommendations]












