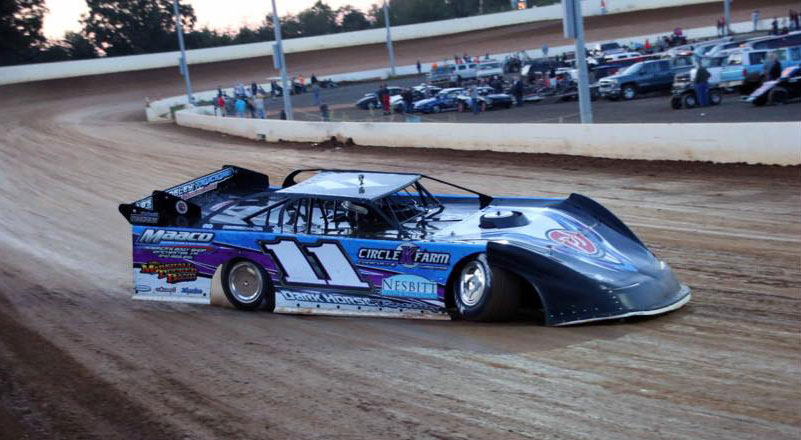 Clients like Julie N. because Julie is appreciative. Julie N. take the time to sit down with Julie Nesbitt's clients to determine what would be a good fit for each shopper.
Clients like Julie N. because Julie is appreciative. Julie N. take the time to sit down with Julie Nesbitt's clients to determine what would be a good fit for each shopper.
 Contact Julie N. to get an up to the minute look at exactly what $995,000 can buy you in the 22015 Zip code.
Contact Julie N. to get an up to the minute look at exactly what $995,000 can buy you in the 22015 Zip code.
 Julie N. can answer every question about real estate in Burke and explain every form and every part of the process clearly and thoroughly. The most common style of detached home is concrete contemporary style. [Find a home in 22015]
Julie N. can answer every question about real estate in Burke and explain every form and every part of the process clearly and thoroughly. The most common style of detached home is concrete contemporary style. [Find a home in 22015]
WELCOME HOME TO THIS IMPECCABLY MAINTAINED RESIDENCE, A TRUE GEM IN THE NEIGHBORHOOD! FROM THE MOMENT YOU STEP ONTO THE BRICK-LINED SLATE WALKWAY, YOU'LL FEEL THE INVITING WARMTH OF THIS HOME. INSIDE, THE GRACEFUL FLOW OF GLEAMING HARDWOOD ... [Read more]
Detached Homes For Sale in Postal Code 22015 By Price
Ownership Fee Simple
| ▲ | ▼ |
|---|---|
| Choice (550001 to $750,000) | 2 Active |
| Premium (750001 to $950,001) | 2 Active |
| Luxury (950001 to $1,950,000) | 2 Active |
Properties in 22015
See more in 22015
If you have questions or comments, please let Julie N. know!








