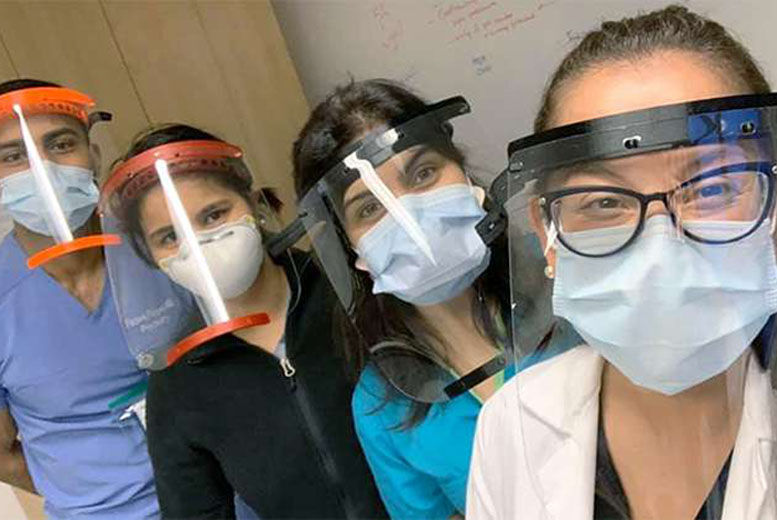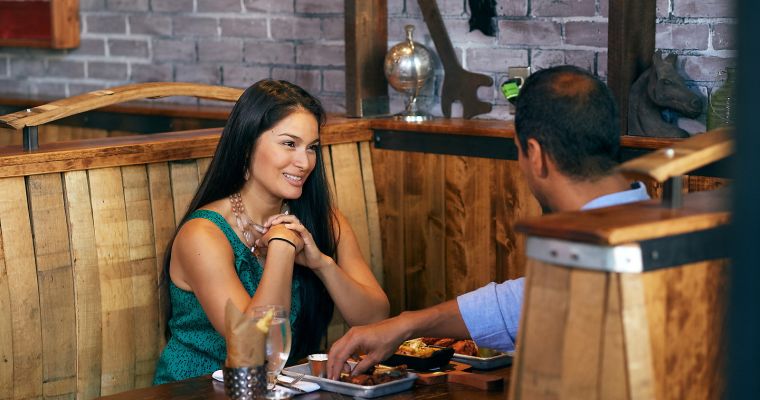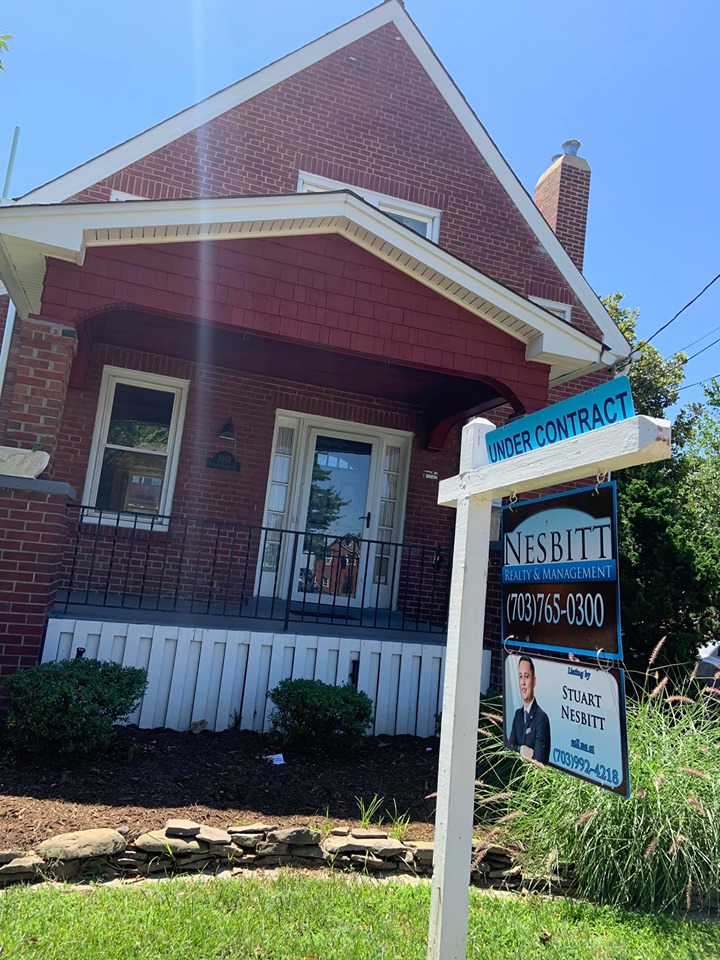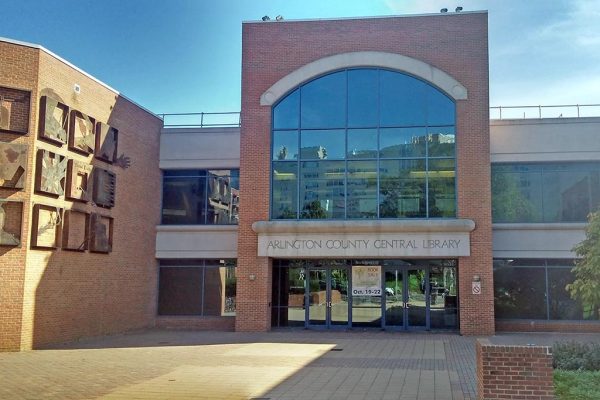 Erick Bubar, a professor of biology and physics who usually spends his time creating 3D printed upper-limb assistive devices, decided to shift his focus to producing face shields as the spread of COVID-19 intensifies.
“It’s a large effort with lots of people involved, one that was basically built up over a weekend,” Bubar said.
“Coronavirus moves fast, but so does our response to it.”
Bubar said that while not the "ideal solution", the shield gives an extra layer of protection for health care workers until large-scale manufacturing of personal protective equipment meets the overwhelming demand.
Bubar's shields are being produced by open-sourced designs from Prusa Research and designed in conjunction with the Czech Republic's Ministry of Health and another by Verkstan in Sweden. According to Marymount, the shields were determined to be most helpful for hospital workers after some local medical providers tested several models.
In partnership with the D.C. chapter of Enabling the Future (e-NABLE), an international community of volunteers who provide printed prosthetics to the needy, he has been able to send a total of 250 face shields at no cost to various local spots including Arlington, Annandale, Woodbridge, Hyattsville, Md., and D.C.
Distribution of the masks has also reached New York City, Philadelphia, Pennsylvania, Las Vegas, Nevada, Florida, and California.
Erick Bubar, a professor of biology and physics who usually spends his time creating 3D printed upper-limb assistive devices, decided to shift his focus to producing face shields as the spread of COVID-19 intensifies.
“It’s a large effort with lots of people involved, one that was basically built up over a weekend,” Bubar said.
“Coronavirus moves fast, but so does our response to it.”
Bubar said that while not the "ideal solution", the shield gives an extra layer of protection for health care workers until large-scale manufacturing of personal protective equipment meets the overwhelming demand.
Bubar's shields are being produced by open-sourced designs from Prusa Research and designed in conjunction with the Czech Republic's Ministry of Health and another by Verkstan in Sweden. According to Marymount, the shields were determined to be most helpful for hospital workers after some local medical providers tested several models.
In partnership with the D.C. chapter of Enabling the Future (e-NABLE), an international community of volunteers who provide printed prosthetics to the needy, he has been able to send a total of 250 face shields at no cost to various local spots including Arlington, Annandale, Woodbridge, Hyattsville, Md., and D.C.
Distribution of the masks has also reached New York City, Philadelphia, Pennsylvania, Las Vegas, Nevada, Florida, and California.
A Marymount University professor in Arlington is using his skills in 3D printing to produce reusable face shields for medical workers dealing with the coronavirus pandemic throughout the country.
 Erick Bubar, a professor of biology and physics who usually spends his time creating 3D printed upper-limb assistive devices, decided to shift his focus to producing face shields as the spread of COVID-19 intensifies.
“It’s a large effort with lots of people involved, one that was basically built up over a weekend,” Bubar said.
“Coronavirus moves fast, but so does our response to it.”
Bubar said that while not the "ideal solution", the shield gives an extra layer of protection for health care workers until large-scale manufacturing of personal protective equipment meets the overwhelming demand.
Bubar's shields are being produced by open-sourced designs from Prusa Research and designed in conjunction with the Czech Republic's Ministry of Health and another by Verkstan in Sweden. According to Marymount, the shields were determined to be most helpful for hospital workers after some local medical providers tested several models.
In partnership with the D.C. chapter of Enabling the Future (e-NABLE), an international community of volunteers who provide printed prosthetics to the needy, he has been able to send a total of 250 face shields at no cost to various local spots including Arlington, Annandale, Woodbridge, Hyattsville, Md., and D.C.
Distribution of the masks has also reached New York City, Philadelphia, Pennsylvania, Las Vegas, Nevada, Florida, and California.
Erick Bubar, a professor of biology and physics who usually spends his time creating 3D printed upper-limb assistive devices, decided to shift his focus to producing face shields as the spread of COVID-19 intensifies.
“It’s a large effort with lots of people involved, one that was basically built up over a weekend,” Bubar said.
“Coronavirus moves fast, but so does our response to it.”
Bubar said that while not the "ideal solution", the shield gives an extra layer of protection for health care workers until large-scale manufacturing of personal protective equipment meets the overwhelming demand.
Bubar's shields are being produced by open-sourced designs from Prusa Research and designed in conjunction with the Czech Republic's Ministry of Health and another by Verkstan in Sweden. According to Marymount, the shields were determined to be most helpful for hospital workers after some local medical providers tested several models.
In partnership with the D.C. chapter of Enabling the Future (e-NABLE), an international community of volunteers who provide printed prosthetics to the needy, he has been able to send a total of 250 face shields at no cost to various local spots including Arlington, Annandale, Woodbridge, Hyattsville, Md., and D.C.
Distribution of the masks has also reached New York City, Philadelphia, Pennsylvania, Las Vegas, Nevada, Florida, and California.
 Erick Bubar, a professor of biology and physics who usually spends his time creating 3D printed upper-limb assistive devices, decided to shift his focus to producing face shields as the spread of COVID-19 intensifies.
“It’s a large effort with lots of people involved, one that was basically built up over a weekend,” Bubar said.
“Coronavirus moves fast, but so does our response to it.”
Bubar said that while not the "ideal solution", the shield gives an extra layer of protection for health care workers until large-scale manufacturing of personal protective equipment meets the overwhelming demand.
Bubar's shields are being produced by open-sourced designs from Prusa Research and designed in conjunction with the Czech Republic's Ministry of Health and another by Verkstan in Sweden. According to Marymount, the shields were determined to be most helpful for hospital workers after some local medical providers tested several models.
In partnership with the D.C. chapter of Enabling the Future (e-NABLE), an international community of volunteers who provide printed prosthetics to the needy, he has been able to send a total of 250 face shields at no cost to various local spots including Arlington, Annandale, Woodbridge, Hyattsville, Md., and D.C.
Distribution of the masks has also reached New York City, Philadelphia, Pennsylvania, Las Vegas, Nevada, Florida, and California.
Erick Bubar, a professor of biology and physics who usually spends his time creating 3D printed upper-limb assistive devices, decided to shift his focus to producing face shields as the spread of COVID-19 intensifies.
“It’s a large effort with lots of people involved, one that was basically built up over a weekend,” Bubar said.
“Coronavirus moves fast, but so does our response to it.”
Bubar said that while not the "ideal solution", the shield gives an extra layer of protection for health care workers until large-scale manufacturing of personal protective equipment meets the overwhelming demand.
Bubar's shields are being produced by open-sourced designs from Prusa Research and designed in conjunction with the Czech Republic's Ministry of Health and another by Verkstan in Sweden. According to Marymount, the shields were determined to be most helpful for hospital workers after some local medical providers tested several models.
In partnership with the D.C. chapter of Enabling the Future (e-NABLE), an international community of volunteers who provide printed prosthetics to the needy, he has been able to send a total of 250 face shields at no cost to various local spots including Arlington, Annandale, Woodbridge, Hyattsville, Md., and D.C.
Distribution of the masks has also reached New York City, Philadelphia, Pennsylvania, Las Vegas, Nevada, Florida, and California.















