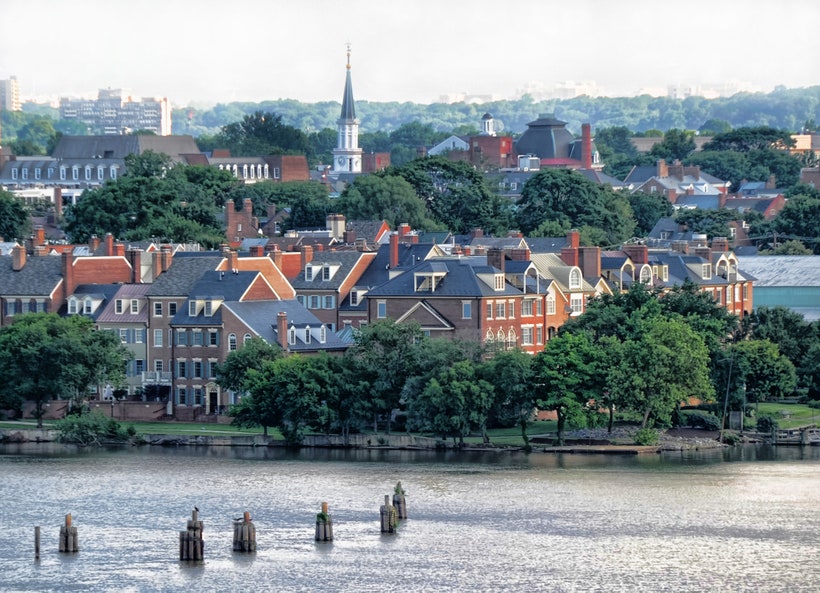Alexandria residents can now access real time information on the waiting times at 41 Northern Virginia health facilities. A new website, ER Ticker has been developed by Alexandria resident Paul Hong after the realization that his wife who was an Emergency Medicine Physician was coming home too late from her shifts.
Paul then learned that patients where attending the emergency section for non emergency problems. ER Ticker monitors several facilities in the area no matter the healthcare organization. The website updates every 10 minutes with real time information by each facility. ER Ticker assigns icons such as red color, blue color and green color with each color indicating specific areas of facilities and their waiting times. ER ticker is only available in Alexandria and Northern Virginia with more locations expected for the future.
Jodi Ann
View posts by Jodi AnnJodi has been trained in Data Entry, Operations Management and Administrative tasks. She also holds a Bachelors Degree in Banking and Finance with a hope of pursuing a Masters in Banking and Finance. She is a senior writer for Nesbitt Realty and an expert on Alexandria Virginia. Outside of work, Jodi enjoys spending time with her son and her family.


















