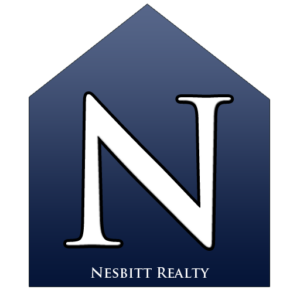 Whatever you do, don't try to go it alone without professional help. Purchasing a detached in 22181 is not as easy as it looks.
10031 Garrett St has 2 full baths and 1 half baths.
Whatever you do, don't try to go it alone without professional help. Purchasing a detached in 22181 is not as easy as it looks.
10031 Garrett St has 2 full baths and 1 half baths.
 Split Level properties are not unusual in 22181 in Fairfax County.
Split Level properties are not unusual in 22181 in Fairfax County.

Relocation Sale. Priced below market value! Recent home inspection, survey, conveying home warranty, & owners title insurance reissue rate available to save you thousands!!! Sellers loss is your gain. This amazing split level single family home … [Read more]
5 beds, 2 full, 1 part baths
Home size: 2500
Added: 05/29/19, Last Updated: 05/29/2019
Property Type: Detached for Sale
MLS Number: VAFX1065820
Subdivision: Glencannon
Listed at $819,990
Compare this property to:
See more in 22181
You’re not just looking for a house, you’re looking for a place for your life to happen.
We’d love the opportunity to show you about why our clients rave about our service.














