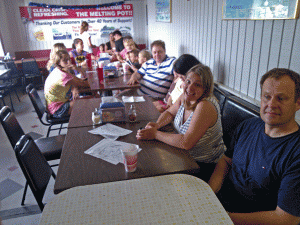Another season of free summer concerts with all of your favorite bands and some new ones as well is currently going on at Herndon Friday Night Live. Every Friday night from May through August crowds gather at the Town Green in historic downtown Herndon (777 Lynn Street) beginning at 6:30 pm to hear music from popular local bands and acts from up and down the East Coast. Most music is rock and roll covers from classic to modern rock, but also some country and original music. This Friday on July 12, Boat House Row and Big Al's Truck would perform. Continue reading
A family brokerage. . .











