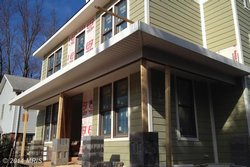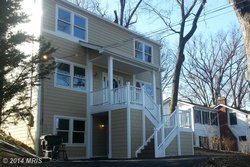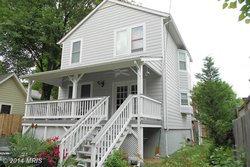Yorktown in Arlington VA is close to Rivendell School, Glebe Elementary School, Taylor Elementary School and Tuckahoe Elementary School, all of which are top rated.
Detached homes at Yorktown were built between 1925 and 2014 and they cost around $1,450,000 each. The neighborhood is served by Nottingham Elementary School, Williamsburg Middle School and Yorktown High School.
Properties in Yorktown
To Be Built - New Construction by NAHB and AIA Multiple Award Winner BODE Residential.
BACK ON THE MARKET! Spacious condo in great location.
Welcome to this expansive brick rambler in the highly sought-after Williamsburg Middle School/Yorktown high school district.
Lovely brick colonial in sought-after N.
TAKE A LOOK AT THE 3D TOUR! This quintessential Arlington colonial, situated on a charming and quiet street in Yorktown, is the perfect alternative to condo or townhouse living, and can easily accommodate a sizeable addition.
Popular Boxwood Design, 6 Bedrooms & 5 full baths.
Split-level three bedroom, two bath modern house for sale.
Prepare to fall in love with this absolute gem! Perched on a spectacular .
Gracious & updated 6 Br/5 Ba colonial with 3-car garage parking sits on one of the most desirable lots in N.




