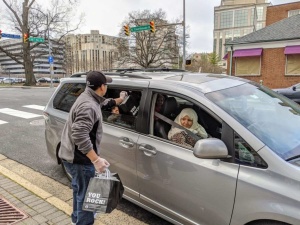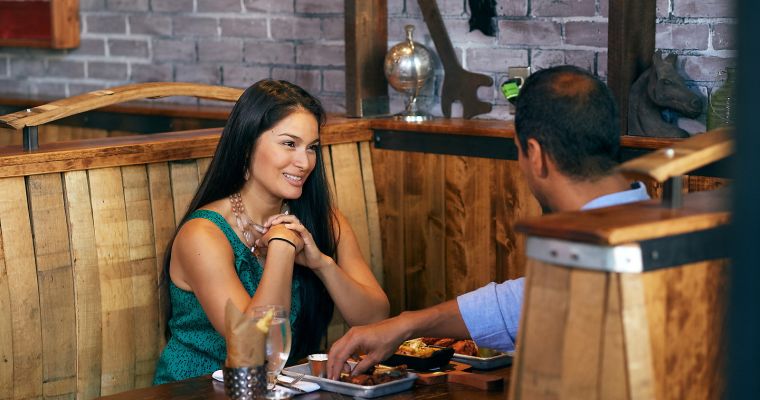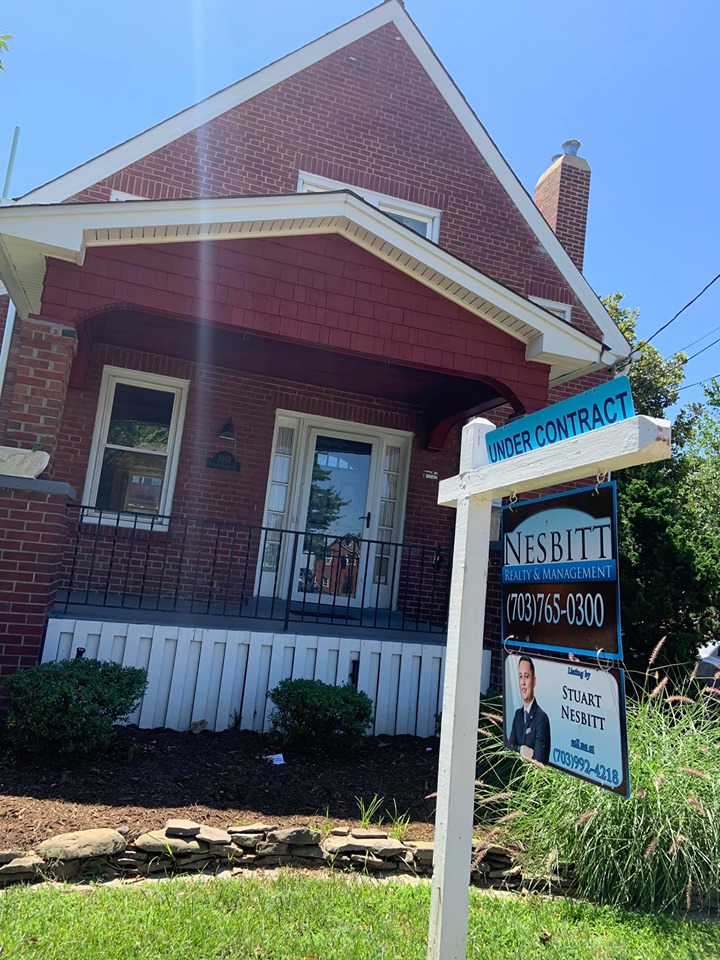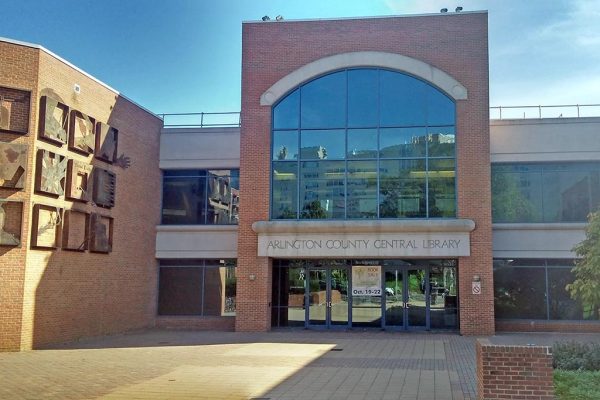 Bayou Bakery (1515 N. Courthouse Road), owned by Chef David Guas, has partnered with Real Food for Kids (a nonprofit that promotes healthy diets for children) to provide free vegetarian meals for Arlington children and their families every weekday from 10 am to 1 pm until school reopens. Fruitful Planet, a non-profit associated with regional juice chain South Block, is also offering fresh fruit to accompany the meals.
“This is a complement to Arlington Public Schools’ efforts to serve at-risk families who are used to relying on the school lunch program,” a spokesperson for the organization said. “Many of these parents’ jobs are at risk due to the coronavirus, making a bad situation worse.”
Donations to help sustain the program can be made online. Other local organizations like the Arlington Food Assistance Center are also seeking assistance to provide food for those in need.
Separately, Good Company Doughnuts and Cafe(672 N. Glebe Road) is giving a free meal off the kids' menu(plus a doughnut) to school-aged children from Monday through Friday until the Arlington County schools reopen. They are also offering free deliveries to seniors who order purchases above $20.
Another restaurant involved in this noble cause is Joe’s Place Pizza & Pasta (5555 Lee Highway). They are offering free cheese pizzas and fresh salads to those most affected by the school closings and job cutbacks. According to a press release, staff will deliver the food to the hood of cars to limit personal contact and maintain social distancing.
Medium Rare is also helping by delivering free meals to vulnerable seniors in the D.C. area. The steak restaurant has a location in Virginia Square.
Despite the fact that they are also having financial difficulties, other restaurants throughout the region have been putting together specials and free meals to help families that usually rely on school lunches have access to food during the pandemic.
Bayou Bakery (1515 N. Courthouse Road), owned by Chef David Guas, has partnered with Real Food for Kids (a nonprofit that promotes healthy diets for children) to provide free vegetarian meals for Arlington children and their families every weekday from 10 am to 1 pm until school reopens. Fruitful Planet, a non-profit associated with regional juice chain South Block, is also offering fresh fruit to accompany the meals.
“This is a complement to Arlington Public Schools’ efforts to serve at-risk families who are used to relying on the school lunch program,” a spokesperson for the organization said. “Many of these parents’ jobs are at risk due to the coronavirus, making a bad situation worse.”
Donations to help sustain the program can be made online. Other local organizations like the Arlington Food Assistance Center are also seeking assistance to provide food for those in need.
Separately, Good Company Doughnuts and Cafe(672 N. Glebe Road) is giving a free meal off the kids' menu(plus a doughnut) to school-aged children from Monday through Friday until the Arlington County schools reopen. They are also offering free deliveries to seniors who order purchases above $20.
Another restaurant involved in this noble cause is Joe’s Place Pizza & Pasta (5555 Lee Highway). They are offering free cheese pizzas and fresh salads to those most affected by the school closings and job cutbacks. According to a press release, staff will deliver the food to the hood of cars to limit personal contact and maintain social distancing.
Medium Rare is also helping by delivering free meals to vulnerable seniors in the D.C. area. The steak restaurant has a location in Virginia Square.
Despite the fact that they are also having financial difficulties, other restaurants throughout the region have been putting together specials and free meals to help families that usually rely on school lunches have access to food during the pandemic.
Properties in Arlington County
Welcome to your new sanctuary at 3000 Spout Run A404, Arlington, VA – where comfort meets convenience in the heart of one of the most vibrant communities! This well maintained residence offers a seamless blend of modern amenities and cozy charm. As you step into this inviting space, you're greeted by an abundance of natural light that floods through large windows, casting a warm glow over the beautifully appointed living areas. The layout is perfect for both relaxing evenings and entertaining guests. The heart of this home is the kitchen, which has been thoughtfully designed with the culinary enthusiast in mind. Featuring stainless steel appliances, sleek granite countertops, and ample cabinetry, it's an ideal setting for creating gourmet meals and unforgettable memories. The large windows not only offer picturesque views but also ensure the space is bathed in natural light. Among the numerous amenities this community offers are fitness center, pool and game room. The dedicated parking space adds to the convenience, providing peace of mind for your vehicle's security. Located in a prime Arlington location, 3000 Spout Run A404 is just moments away from many dining, shopping, and entertainment options. The area is renowned for its vibrant atmosphere and community spirit, offering the perfect blend of suburban tranquility and urban excitement. This property is not just a residence but a lifestyle choice for those seeking a blend of comfort, convenience, and community. Don't miss the opportunity to make 3000 Spout Run A404 your new home. [3000 Spout Run Pkwy #A405, Arlington, VA]
Welcome to the Cavendish! Light-filled, spacious, and super convenient. Condo fees cover ALL utilities - electric, gas, & water. The building includes security system and on-site management, on-site laundry facilities, a swimming pool, bike room, and a large parking lot with 2 spaces and plenty of room for guest parking. Steps away from the Pentagon City Mall and metro and an easy ride into DC or Reagan Airport. Don't miss it! [1300 S Arlington Ridge Rd #305, Arlington, VA]
Welcome to this inviting and beautifully updated home nestled within a friendly cul-de-sac, offering a perfect balance of space and modern upgrades. As you enter, you're welcomed by a warm atmosphere enhanced by stylish renovations throughout. Light filled living and dining rooms adorned with new designer light fixtures, creating an atmosphere of sophistication and warmth. All of the hardwood floors have been elegantly refinished in 2024, adding a touch of luxury to the living spaces. The heart of this home is its open concept kitchen and great room, boasting top-of-the-line appliances such as the 2024 GE French Door Refrigerator, Zline double ovens, Bosch dishwasher, a gas cooktop, a convenient Whirlpool microwave, spacious cabinets, granite countertops. When you stand at the kitchen sink the window overlooks the fenced in backyard and flagstone patio perfect for outdoor entertaining. Whether you love to cook or simply love hosting gatherings, this kitchen will do the job with ease! The cozy great room features a gas fireplace that is perfect for unwinding after a long day or enjoying time with family and friends. A first floor office or library with built-in bookcases can be found just off the great room. Plantation shutters adorn the windows, allowing natural light to filter in while providing privacy when desired. Ascend the staircase, illuminated by a new chandelier, to discover the upper level where the primary suite is a true retreat, boasting a newly renovated primary bath with spa shower, soaking tub, two vanities, and separate water closet. Included in the primary suite is a walk-in closet and an adjacent space for an office/library/yoga-studio/baby nursery/2nd dressing room. There are three additional bedrooms, including one with its own ensuite bathroom that has just been renovated and ample closets in each. The shared full bath on this level has been tastefully updated in 2024, featuring new vanity, toilet, and flooring. New luxury carpeting has just been installed in all of the bedrooms. Conveniently, the updated laundry room is situated on this level as well. Downstairs, the basement has an enormous recreation room, 5th bedroom, updated full bath, lots of storage. New carpeting has just been installed creating a cozy atmosphere for leisure activities. An unfinished bonus room offers the potential to transform into a gym, wine cellar, dark room, or any other desired space. Outside, the fully fenced yard has mature plantings to offer privacy and a patio for outdoor dining. The attached two-car garage provides ample storage space, including built-in shelving and a workbench for added convenience. The garage opens just steps away from the kitchen. The roof was replaced in 2022. The homeowners have taken great care of this home and prior to listing, invested in updating and remodeling bathrooms, refinishing the hardwood floors, installing new carpet, updating lighting, and fresh paint throughout to make it move in ready for the next owners. New owners could be eligible to join the Overlee pool this summer, and avoid the 8-10 year wait list through the real estate transfer membership! Conveniently located less than 1 mile from the Metro, this home offers easy access to Washington, DC and major transportation routes, including Interstate 66 and the Dulles Access Road, ensuring stress-free commutes and convenient travel to the airport. Additionally, residents can enjoy the nearby amenities, such as the Overlee Community Pool & Volleyball Court, the Arlington County bike and walking trails, and nationally ranked Arlington Schools, making this property the epitome of comfortable and convenient living. Zoned for Yorktown High School, Williamsburg Middle School, Nottingham Elementary. [2409 N Ottawa St, Arlington, VA]
Listing agent is related to seller [1021 N Garfield St N #504, Arlington, VA]
Nearly 700 sq. ft. awaits in this remodeled + light-filled corner 1 Br/1 Ba home in Arlington Oaks, just a mile to the Ballston metro. Because of its corner position, the entire home is awash in light from the newer windows (replaced in 2018). Freshly painted throughout, with all new light fixtures and a new bathroom vanity + refreshed shower/tub. Kitchen features all stainless appliances, including new gas-range + refrigerator. Ample closet space both in the bedroom as well as a walk-in closet in hallway (where washer-dryer could be installed). Replacement electrical panel installed in last 5 years. Easy permitted parking at your front doorstep. The low condo fee covers water, heat, gas, and trash as well fitness center + party room. Shared laundry is a few steps out your front door. Enjoy the peaceful setting yet walk to the CVS, Target or Harris Teeter in minutes, dine at popular El Paso café around the corner, or access with ease Route 50 or I-66. Quick walk to Lubber Run Park w/ nature trails, sports courts, picnic areas, and an amphitheater featuring outdoor concerts. This home offers the urban lifestyle you've been looking for w/the green space so hard to find! [206 N Trenton St #206-1, Arlington, VA]
**SIGNIFICANT PRICE IMPROVEMENT** NEW LVP FLOORING installed February 2024** Must see! Experience the incredible view of the sunsets from multiple rooms of this home. ** This is the best bang for your buck in the area. ** Rarely available floor plan on the top floor.** Live in the heart of Ballston in a fabulous, large, penthouse condo for an incredible price. Huge balcony! Lots of natural light! Views! This is one of the largest units in the building. This spacious 1654 square foot home is on the top floor with a large balcony and an unobstructed view. Not only does it have a fabulous walkable location in Arlington, it also has a fabulous location in the building. Top floor corner unit with superb value. There is a lot of natural light and considerable closet space throughout the home. This condo lives like a detached home with a large living room, a separate dining room, a spacious kitchen and spacious bedrooms, including a primary suite (with an amazing walk-in closet), a second bedroom, and second full bathroom. ALL UTILITIES ARE INCLUDED and it is FREE to do your laundry! There are two laundry rooms on each floor with large washers and dryers to use at no charge. Hyde Park is a special community to be a part of with residents who really enjoy living there. Renowned architect Vlastimil Koubek designed the building. There is a private, beautiful park for this building on the Plaza level. There is a gazebo, BBQ area, a pool, a community garden, a game room, and a party room. This home is right near everything in Ballston. Walk to the Metro, shops, restaurants, the mall, the ice rink, the movies, entertainment, grocery stores, Target, biking and walking trails, and more. Some neighborhood features include the Ballston Metro, the Ballston Quarter Mall, and Lubber Run Park with a playground, pickle ball courts, and amphitheater. There is a seasonal Farmer's Market nearby. The condo fee includes all utilities: electricity, gas, water, trash, and sewer. There are up to three parking spots available per unit in the underground heated garage for rent annually. The cost is $600/year for the first spot, $720/year for the second spot, and $840/year for the third spot. One cat is allowed per unit. The front desk is staffed from 7 am-midnight with a security guard in the building overnight. The home has a convenient location for commuting to DC, Amazon HQ2 or Tyson's Corner. There is easy access to I-66, I-395, and Route 50. Storage units are available to rent for an annual fee. Hyde Park is a non-smoking community. [4141 N Henderson Rd #1218, Arlington, VA]
This stunning Country Club Hills home situated on a nearly 17,000 SF property is the latest offering from Arlington's premier custom design/build firm, BCN Homes. While FULL SITE CUSTOMIZATION is still an option, the proposed plan offers 5-6 Beds, 5.5-6.5 Baths and a garage for 3-cars. Show-stopping main level elements include an inviting yet grand, light-filled foyer, a dramatic 2-story vaulted ceiling family with fireplace and a stunning and functional chef's kitchen. Alt plan options allow for a main level bedroom with full bath but the home will also be outfitted with an elevator. Upstairs, each bedroom has its own ensuite bath and walk-in closet. Alt plan option allows for 5 Beds, 5 Baths on the upper level. The lower level is anything but a basement, with light pouring in through windows and a 4-panel slider. Outdoor spaces abound between the expansive deck and screened porch located directly off of the family room / kitchen space & the at-grade patio off of the recreation room. Site development options (not included in listing price) included pool / spa, cabana, guest house, additional detached garage, etc, all while maintaining the lovely greenspace of the property. Expect the quality finishes and customization process that BCN is known for in this showstopper home! Contact to discuss timeline, which will vary depending on options, and financing. [3500 N Abingdon St, Arlington, VA]
Price Reduced AGAIN by $25,000 50 $250,000 !!! Seller motivated to sell ‘As Is’ and will entertain any reasonable offer. [5565 Columbia Pike #412, Arlington, VA]
LOCATION, LOCATION, LOCATION! Welcome to this stunning new Transitional/Contemporary style home just 1 block from Wilson Boulevard and Glebe Road and all that Ballston has to offer. This gorgeous NEW CONSTRUCTION home is situated on a level, 6,311 sq.ft. lot and features 5 bedrooms, 5 full bathrooms, and 1 half bathroom with 5,220 finished square feet on 4 levels. The gourmet kitchen features all the bells and whistles: huge island with 2.5" thick quartz waterfall countertop; 48” Wolf 6-burner+griddle, double oven gas range; range hood; pot filler; 48” SubZero French door refrigerator; Cove dishwasher; custom inset cabinets with under-cabinet lighting; wet bar with 84” wine refrigerator, dramatic 12 ft. ceiling, and more! The 12 ft. ceiling carries into the sun-filled family room with its gas fireplace, built-ins, and access to the composite deck and back yard. The luxurious second floor Primary suite includes his-and-hers walk-in closets and a gorgeous primary bath with an oversized double vanity, soaking tub, heavy-glass enclosed shower with bench and multiple heads, and heated floors. Two additional bedrooms, both with full en-suite bathrooms and walk-in closets, and a laundry room complete the second floor. Head up the bright staircase to the 3rd floor loft which is a perfect guest suite, in-law suite, or private office. The spacious basement features a large recreation room with wet bar, bedroom with full en-suite bathroom, and a mudroom with built-in bench and cubbies off the garage. Ceiling mounted speakers in family room, kitchen, dining room, primary bedroom, primary bathroom, and basement recreation room. Additional storage throughout. 2 car garage. Fully fenced back yard. Very conveniently located close to I-66, Wilson Boulevard, Glebe Rd, and only .5 mile to the Ballston/MU Metro Station. Close to Ballston shops, restaurants, and entertainment. ASHLAWN ELEMENTARY, SWANSON MIDDLE, WASHINGTON-LIBERTY HIGH. [4516 7th St N, Arlington, VA]
Private elevator access directly into this 1642 square feet one bedroom, two full bath and den/study (with Murphy bed) in Turnberry Towers. Light filled with a terrace that spans the width of the unit with views of the Potomac River towards Washington DC. Recently updated with custom porcelain flooring and features include custom built-in Snaidero cabinetry, Schonbek chandeliers, Miele and Sub-Zero appliances, custom recessed lighting system with Lutron full home automation including one-touch automated shades on floor to ceiling windows. Located steps to the Rosslyn metro and to Georgetown, the unparalleled amenities at Turnberry Tower include a heated swimming pool, jacuzzi, exercise room, front desk, exceptional management & concierge services, and 24-hour valet parking. [1881 N Nash St #1109, Arlington, VA]
This wonderful semi-detached home in Oakcrest offers a perfect alternative living. With natural light throughout, hardwood floors, a spacious living room, dining room and updated kitchen, the ground floor is open and functional. The second floor offers two bright bedrooms with ample closet space, and a full bathroom. The basement is finished -- functioning well as either a home office or additional bedroom -- (and it can add a full bathroom), full-size laundry. Private yard perfect for entertaining. A one car driveway completes this offering. Walking distance to the Crystal City metro and all of Crystal City -- including Amazon HQ2. Five minute drive to DCA. (Seller prefer sales AS-IS) and (Rent Back for one or two months) [3113 S Fox St, Arlington, VA]
One of a kind opportunity for a brand new home in highly coveted North Arlington. Meticulously and thoughtfully designed contemporary home crafted by leading local builder. Almost 7,400 square feet of living space across three levels boasting 7 bedrooms/7.5 baths and prominently positioned on a rarely found level .34 acre lot backing to almost 10 acres of private parkland. A scene that simply cannot be duplicated. The home features every luxury enhancement imaginable including: elevator to all three levels, Pella windows, 4 gas fireplaces, high end appliances (including Wolf, Sub Zero, Jenn Air, and Cove), separate hidden prep kitchen, extensive electrical work (Josh AI, cameras, remote window treatments, Cat6, Speakers, custom lighting, Ring, EV charging, and the list goes on), exercise room with infrared sauna and steam room, laundry on bedroom level and basement, two covered balconies overlooking parkland, pet washing station in mudroom, 3 car garage, and more! Recently installed privacy fence enclosing entire back yard! Convenient to everything including Washington DC, Virginia Hospital Center, DCA Airport, Washington Golf Country Club, and everything else the DMV area has to offer! Truly a one of a kind opportunity for a completely custom home situated in an unparalleled setting in one of the most desirable areas of Northern Virginia. [3908 Military Rd, Arlington, VA]
What a pleasure this home is. A remarkable marriage of this highest design aesthetic combined with a high functioning floor plan, and in the one of the most well located neighborhood in the DMV. This talented owner and her design team reimagined this stunning space into one of the most beautiful, substantial, tasteful modern residences imaginable. Main Level Features: Dramatic 20’ window wall; brand new light wood plank floors throughout; open Living Room punctuated by a Kossari custom built floating gas fireplace, New Wave Silver Mosaic tiles from Architectural Ceramics, driftwood logs and an extraordinary custom mantel, motorized Roll-a-shade blinds with remote and lit by triple Marcel Wanders Black Can-Can pendant with violet diffusers from Illuminations; open Dining Area; Cook’s dream, open Kitchen with custom painted cabinetry with Slimline LED under-counter lights, large, pendant lit counter with seating for 3+, waterjet cut, hand laid mosaic backsplash tile by Erin Andrews, quartz countertops, Wolf range, Sub Zero refrigerator, Asko dishwasher, built-in GE Microwave; discreetly placed Powder Room with custom painted vanity; Pantry; French Door to gorgeous, private Patio surrounded by brick wall with established perennial container garden with irrigation system and exit to inner community courtyard; rear door with direct access to perfectly located garage parking with custom designed storage closets; dramatic open tread staircase. Upper-Level Features: 2nd entry, Large, light bathed, bird’s eye Loft featuring L’atelier wallpaper mural (sourced in France by Roche Bobois); hardwood floors throughout; Primary Suite with Moooi Heraculeum LED chandelier, custom made floating stone shelf, private patio accessed via French doors with transom light; custom window treatments, Elitis “Robinson” natural fiber wallpaper at bed wall, Elfa custom built walk in closet; Primary Bath with steam-safe “Santa Rosa” wallpaper, oversized shower, floating shelf from Theodore’s Contemporary Furniture, dual, custom painted vanity and Leucos iconic Vittoria Collection clear wall fixtures; Bedroom #2 with Flos Parentesi suspension lighting, “graffiti” wallpaper and Elfa custom closet; Bath #2 with bronze horizontal tile mirror wall, custom vanity, ceramic tub and Porcelanosa tile surround and Leucos Block bronze wall fixture; Whirlpool washer and dryer in Laundry area. Other Features: Easy access via rear private, patio level door or through building main level (no elevators); parking at Kitchen entry door; landscaping and irrigation system by Merrifield Garden Centers; Security system (to be connected by new owner), sound system, cell phone booster, and iPad controls with Smart TV by Ultimate Tech; all closet shelving is Elfa and installed by The Container Store; Dan Kugler Design window treatments in Bedrooms; Garage closets Closets by Design; Walk Score 93 “Walker’s Paradise”, Orange/Blue/Silver Metro lines .4 miles (Rosslyn Metro), Starbucks .2 miles, Safeway .2 miles, Mom’s Organic .6 miles, Whole Foods .7 miles; quick drive to DC and easy access to 495, 66, GW Pkwy and 50 [1610 N Queen St #241, Arlington, VA]



