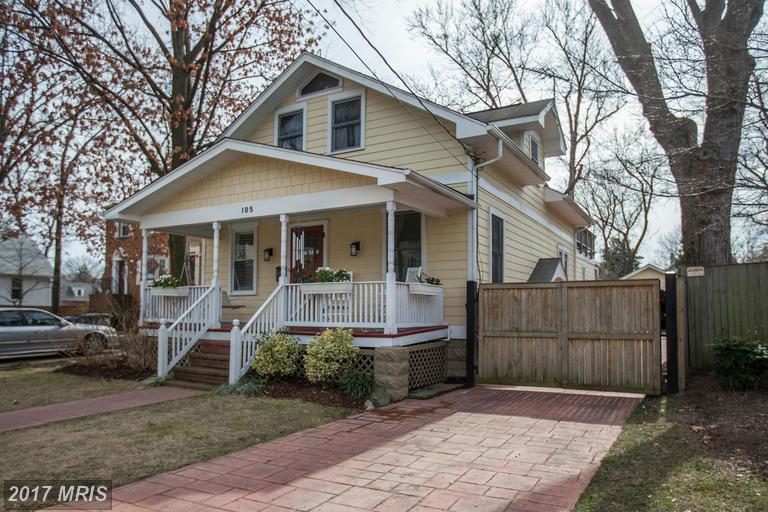

- You might want to compare Del Ray to Rosemont.
- Middle school children at Del Ray attend George Washington, and Minnie Howard Middle Schools.
- Commuters from Del Ray have the benefit of easy access to the Metro.
- Residents here are served by Cora Kelly Magnet, George Mason, Jefferson-Houston, and Mount Vernon Elementary Schools.
4 beds, 3 full baths
Home size: 1,416 sq.ft.
Lot Size: 5,200 sq.ft.
Added: 02/22/17, Last Updated: 02/22/2017
Property Type: Residential Detached for Sale
MLS Number: AX9868221
Subdivision: Del Ray








