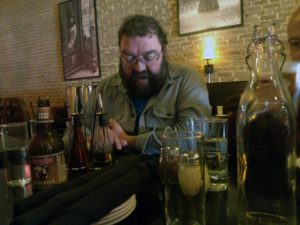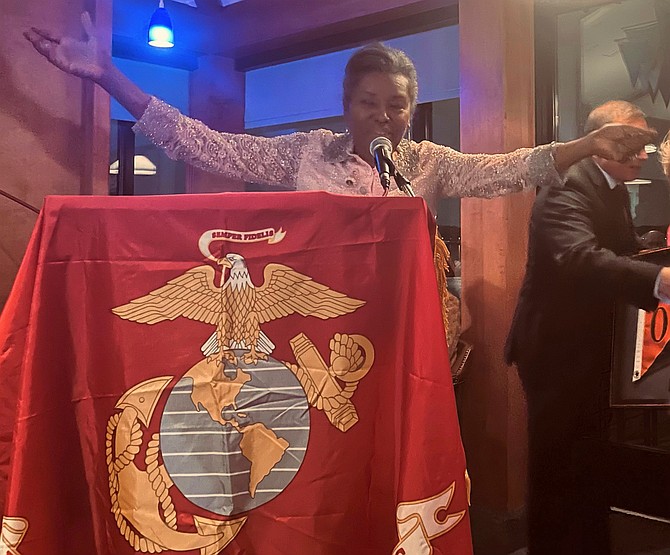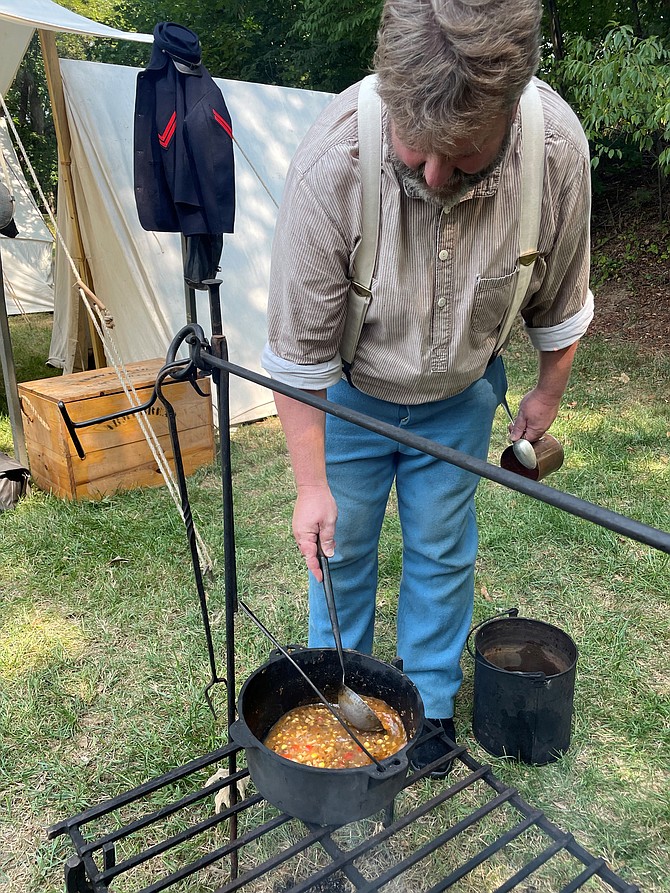
Properties in Old Town Alexandria
One of a kind, stunning top floor corner home with views of beautiful trees (including a lovely crepe myrtle) and many luxurious upgrades. Enter into the gracious foyer, set your keys down and leave the cares of the day behind. The spacious living room/dining room greets with custom built in cabinetry and peaked ceilings. The dream kitchen beckons with Sub-Zero fridge, stainless appliances, granite counters and an enlarged island with seating and plenty of room for a dining table. The primary bedroom feels like a stay in a luxury suite with a delightful connection to nature. Luxurious primary bath with marble dual vanities, deep soaking tub and separate, seamless glass enclosed shower with marble subway tile. Secondary bath also features marble counters and marble subway tile. Throughout this lovely home you will find plantation shutters, high ceilings, deep millwork, ebony distressed pine floors, custom closets, custom lighting and plenty of light streaming throughout. Solid core doors throughout. THREE garage spaces, (#51, #52, #53)) and private climate controlled storage unit (#303N). Leave your cars in the garage and walk to the Braddock Metro, West Elm, Harris Teeter, many wonderful restaurants, the Old Town North Arts and Cultural District, the Potomac river and all that Old Town has to offer. Community has 2 roof top terraces, a community room and 3 exercise rooms. Two stoplights to DC. [910 Powhatan St #303n, Alexandria, VA]
Gorgeous 4-level all-brick townhome situated in a prime location by Old Town walkable to Braddock Road Metro! A welcoming covered front porch frames the home. A front hall welcomes you into the main level of the home and opens into the recently remodeled kitchen with newer stainless steel appliances, white modern shaker-style cabinets, quartz countertops, and glass tile backsplash. Enjoy casual meals together at the breakfast bar and meal prep with ease in the thoughtfully re-designed kitchen — both form AND function in mind! Off of the kitchen, an inviting dining room provides access to the private, fenced-in backyard with a sophisticated slate patio. Painted risers on the staircases, modern light fixtures, and newer paint give a modernized aesthetic throughout the home. Gorgeous real hardwood flooring throughout the main living areas of the home! The primary suite occupies the entire top floor of the home! Featuring a spacious walk-in closet with a custom organizational system (2022), linen closet, two additional closets for plenty of storage options, and an ensuite bathroom, the penthouse primary suite provides a peaceful oasis from the bustle of life. Recently remodeled in 2021, the generous en suite bathroom features a modern, floating dual vanity with gorgeous fixtures. Spacious shower stall and toilet in separate room for added privacy. On the second floor, an additional bedroom with built-ins and a large window shares the level with a bright, welcoming living room. A full-hall bathroom with a shower stall (renovated 2021) completes the second floor. The lower level offers plenty of flexibility for a home office and/or guest room with a full bathroom on this floor. Utility room houses a full-sized W/D with plenty of room for additional storage and home fitness space. Dedicated parking spot (#44) located just behind the home with ample street parking out front. Additional home updates include HVAC (2023), new carpet (2022), duct cleaning (2023). Mature landscaping surrounds the area with a large tree providing shade over the back patio during the summer. Gather friends and family for grill nights under dreamy cafe lights. Grassy common area out back! Neighborhood highlights include access to numerous jogging/biking trails just steps from your front door in a friendly community. Stroll to numerous shopping, dining, and entertainment options in Old Town and the waterfront, including Torpedo Art Factory. Feel at ease by foot or by bike with a “Walker’s Paradise”/93 walk score and “Very Bikeable”/85 bike score. Minutes to a variety of grocery options including Trader Joe’s, Harris Teeter, ALDI, and Whole Foods. Convenient commuter location within walking distance to Braddock Road Metro and King Street Metro (Blue/Yellow), plus easy interstate access I-495, US RT-1, and major roadways (King St, Duke St, ). Two metro stops from DCA airport (or 11 min drive). Minutes to National Harbor and National Landing/Amazon HQ2. 20 min to downtown DC. Outstanding opportunity to own by Old Town! [508 N West St, Alexandria, VA]
Charming Victorian Row Home in Old Town North! Step into this lovingly maintained home with original pine floors that add warmth and character. The updated kitchen dazzles with high-end appliances and beautiful finishes. Enjoy cozy evenings by the remote controlled gas fireplace in the inviting sitting room and take advantage of the custom features such as the recessed bookshelves and smart home lighting system. Both bedrooms offer en-suite bathrooms with modern updates, while the secondary bedroom includes a delightful loft or storage space. Unwind in the primary bedroom with access to a private deck overlooking the backyard, perfect for morning coffee or evening relaxation. The backyard is a peaceful urban retreat with patio and privacy fencing, providing a quiet oasis and beautiful entertaining space. A bonus hobby/office shed with bar seating adds to the delightful outdoor retreat. A convenient parking space in the rear (full size trucks fit!) adds to the appeal of this charming home. Plenty of guest parking to the front. Just Moments away from King Street's vibrant dining, shopping, Five blocks to Braddock Road Metro. Second street shopping and dining to the north and Del Rey all just blocks away. All the best Old Town has to offer just outside your door. [521 N Patrick St, Alexandria, VA]
Rarely available fully detached townhouse on a 4100+ sqft lot with enclosed porch & oversized detached garage. With close to 4,000 sqft of light drenched living space this home offers a traditional yet open floor plan with hardwood floors & high ceilings. The double parlor sized living room with gas fireplace, bow window & crown moldings flows in to a spacious formal dining room that can accommodate large parties and segues comfortably into a cozy family room space with access to front loading washer/dryer & full bath. The kitchen offers custom oak cabinets, new recessed lighting, new pendant lighting, & newer stainless steel appliances. Fully finished lower level that can be used either as a media room, an au pair or in-law suite. Lower level comes equipped with separate entrance, full bedroom with egress window, fireplace, LVP flooring, full bathroom, full kitchen & laundry center. Primary bedroom with en-suite bathroom, sitting room & two cedar closets. Secondary bedroom with en-suite bathroom & a sitting room that can be used as a third bedroom. Fully finished attic with windows & full bathroom can be used as a recreation room or another bedroom. The home uses a high efficiency boiler system with radiant heat throughout plus two separate air handlers with 4 zones for A/C. Other features include tankless water heater; 200 amp service with two sub panels; fresh paint in basement, main floor & bedroom level; newer top-down bottom-up light filtering cellular shades on main & bedroom levels; new ceiling fans throughout; all new light switches & outlets. Only a few blocks to King St shops, boutiques & restaurants. Minutes away from Braddock or King Metro stations plus VRE. Easy access to several different grocery stores (Harris Teeter, Trader Joes & Wegmans). Short drive to Reagan National, Pentagon or DC. What more could you ask for? [416 N Peyton St, Alexandria, VA]



