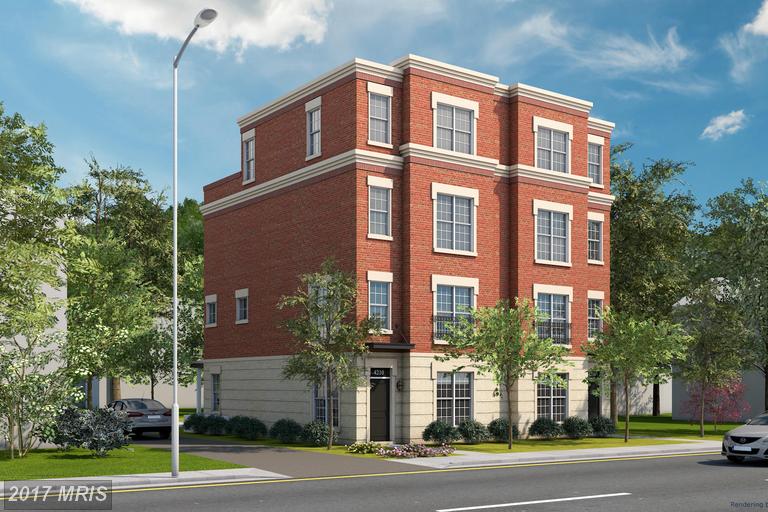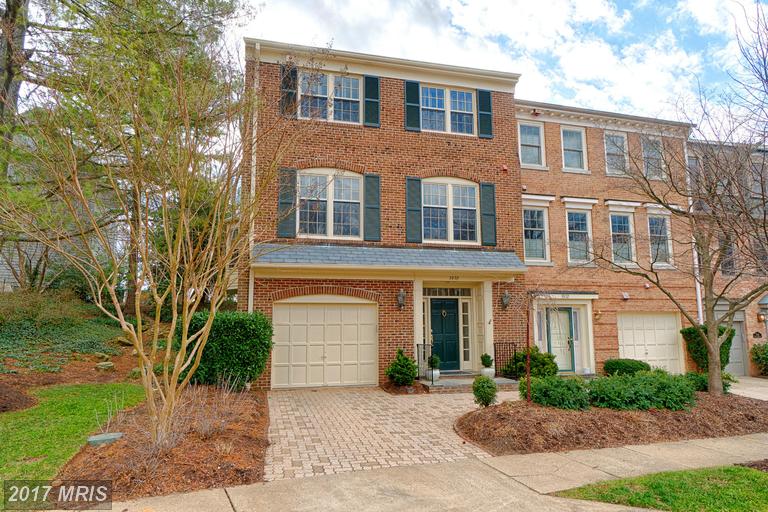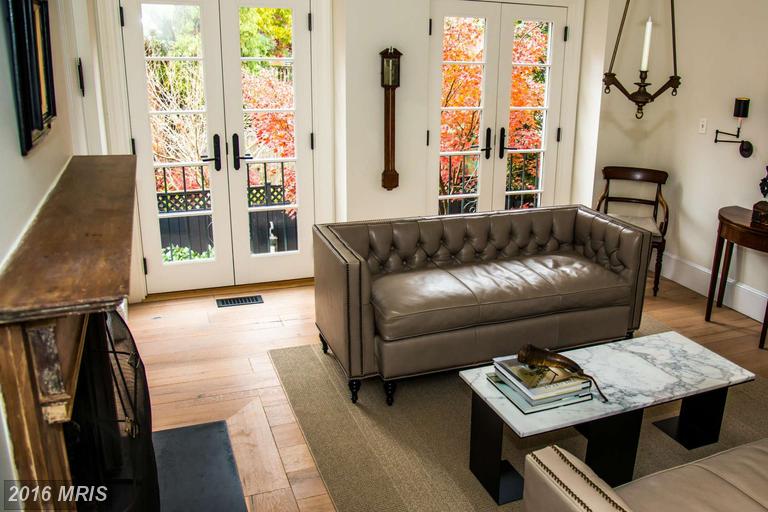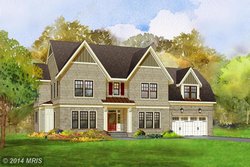What the agent is saying about this garden-style condo at The Colonies
If you have been waiting for a large W unit, 1678 sq. ft. this is it. This unit has not been renovated and it is reflected in the price. Fantastic amenities. Close to shopping, Tysons and walk to elementary school. Being sold AS IS. This unit … [Read more]Real Estate Overview
Subdivision Details
- Condos in The Colonies do not have basements.
- Marshall High School serves The Colonies.









