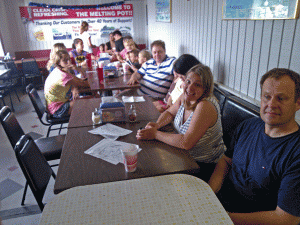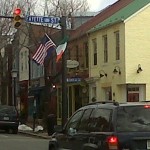
7 Shortcuts to Internet Home Buying in Northern Virginia



 Many people feel that Old Town is the heart of Alexandria VA. As the name implies, Old Town is the oldest part of Alexandria, a port in colonial times. Historic Old Town Alexandria is found along the Potomac, just inside the Woodrow Wilson Bridge and then north toward Reagan National Airport. Old Town is served by the King St. Metro and the King St. trolley. With over 100 restaurants, shops, boutiques, coffee shops, ice cream houses and more, there's always fun to be found in Old Town.
Many people feel that Old Town is the heart of Alexandria VA. As the name implies, Old Town is the oldest part of Alexandria, a port in colonial times. Historic Old Town Alexandria is found along the Potomac, just inside the Woodrow Wilson Bridge and then north toward Reagan National Airport. Old Town is served by the King St. Metro and the King St. trolley. With over 100 restaurants, shops, boutiques, coffee shops, ice cream houses and more, there's always fun to be found in Old Town.
Old Town feels small town, upscale and touristy. For most folks there is a bit of prestige attached to an Old Town address. There are two high rises near the waterfront at the Alexandria House and Port Royal. Some folks call the Torpedo Factory condos the "flagship Old Town" because of their fantastic location.
Old Town Alexandria has many townhouses, row houses and a smaller number single family homes. Click Old Town to search listings of properties in Old Town Alexandria.
Nesbitt Realty is a real estate brokerage serving Northern Virginia. Locals trust us because we provide the same services as a national chain realty but with a hometown touch.
Nesbitt Realty

real estate brokers in Northern VA
1451 Belle Haven Rd. #222
Alexandria VA 22307
LICENSED IN VIRGINIA
703 765 0300
888 783 6391 (fax)