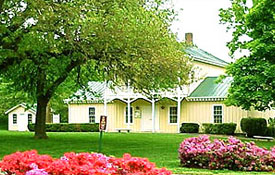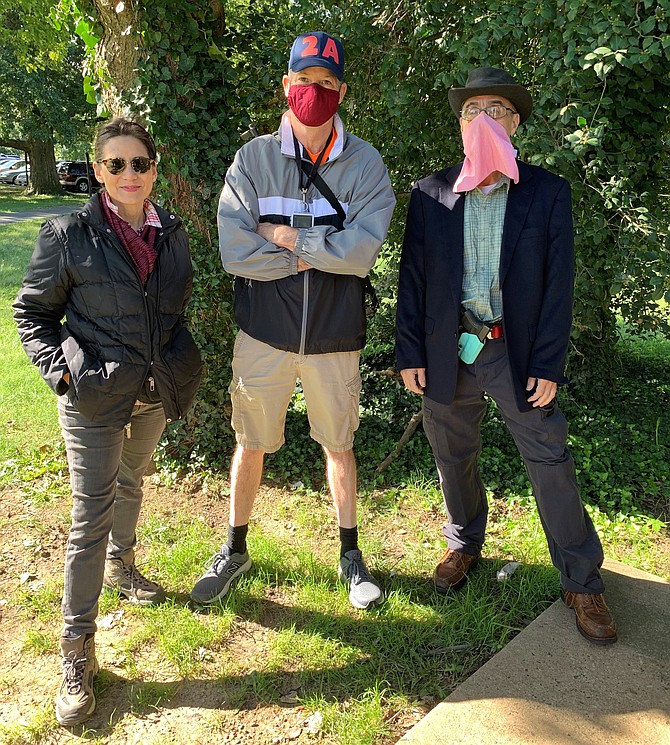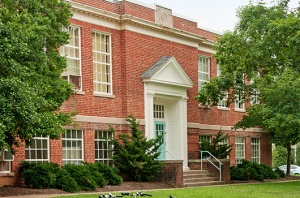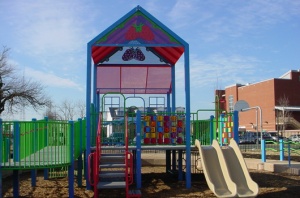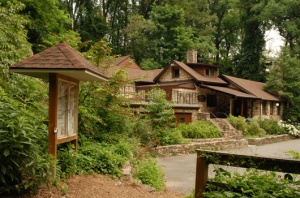Are You Seeking A 5 Bedroom Detached Home For Approximately $1,450,000?
If you need more details, Will Nesbitt can show you exactly what $1,450,000 can buy you in 22207 today. If you are seeking a mid 20th-century 5 bedroom detached home for approximately $1,450,000, your choices might be limited right now. 2407 N Rockingham St might be the best selection for you, but we have various more inputs below.
Continue reading


