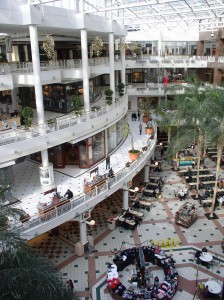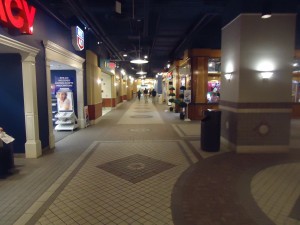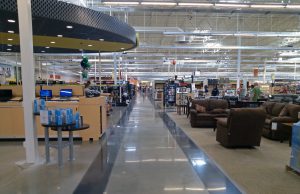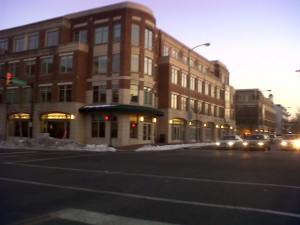
Go On A Shopping Spree At Fashion Centre At Pentagon City

Strip malls, shopping centers and places to get groceries and staples. Links location to specific communities.



$949,000: 1245 N Pierce St #12
Beds: 3 / Baths: 2 full baths / Living Area: 1,127 sqft
Built in 2018! This Exceptional Penthouse with OWN private rooftop and an extended wrap-around...
$1,929,000: 1824 N Quantico St
Beds: 5 / Baths: 4 full, 1 half baths / Living Area: 4,158 sqft
Acclaimed Beaconcrest Homes to-be-built 4100 square foot luxury home in convenient North...
Beds: 5 / Baths: 4 full, 1 half baths / Living Area: 4,158 sqft
One block to Westover!! BeaconCrest Homes to-be-built 4100 square foot luxury home on 7500...
$2,679,000: 6701 Little Falls Rd
Beds: 7 / Baths: 7 full, 1 half baths / Living Area: 7,077 sqft
Nestled within the coveted neighborhood of North Arlington, this luxurious BeaconCrest Home sits...
$274,900: 2030 N Adams St #911
Beds: 1 / Baths: 1 full baths / Living Area: 720 sqft
Why rent when you can own this beautifully updated- TURN-KEY ready* 1 bedroom & 1 bath...
$2,349,000: 1313 N Harrison St
Beds: 5 / Baths: 4 full, 1 half baths / Living Area: 5,046 sqft
Situated on a sizable 8250 square foot lot convenient to the Ballston corridor, this 5000 square...

You’ve heard of Old Town Alexandria’s Walled Gardens. This is your chance to have one that is truly brag-worthy! The sellers have spent years planning, modifying and cultivating their outdoor space – both front and back. With a focus on plants native to the region, they individually selected each flower, shrub and groundcover with meticulous care for how the color and fragrance would complement other plantings. The result is beautiful, four-season interest. The garden has been maintained with ecologically-friendly products, compost and even earthworms, yielding a natural ecosystem attractive to (and healthy for) butterflies, hummingbirds and songbirds. The latticework brick walls and custom wooden gate incorporating an antique cast iron vent grate bring classic old-world charm to the inviting space. Set up seating on the brick patio to enjoy the environs! The front is deep and the steps are framed with more greenery, color and fragrant blossoms as you walk to the front door and covered portico. Check out the front and back walled garden planting “maps” with companion photos from the garden to see the beauty you’re in store for! **** Please don’t think that this description starts with the garden to distract from the interior of the house: it absolutely will not disappoint! Through the custom mahogany front door, the main level has a modern, open plan. The front living room features built-in cabinets/shelving and a wood-burning fireplace. A graceful arch separates the living and dining rooms with crown molding and a gallery artwork-hanging system in both. The dining room, with a Lindsey Adelman-designed light fixture, is open to a chef’s delight of a kitchen. Starting with a Viking professional-grade cooktop and Best By Broan vent hood above, the stainless steel appliances complement the two-tone custom cabinets with recessed doors, French floor tile and other high end finishings. For extra kitchen storage, there’s a pantry at the top of the stairs to the lower level, illuminated by an Artemide light fixture. At the back of the house is a sunroom addition with heated flooring and a ceiling fan for 4-season comfort, and a door with steps to the garden. **** Upstairs are two generous bedrooms. With Mahogany French doors between, the entire level can be used as a single primary suite. Alternatively, the doors close and lock to separate the bedrooms, or the doors could be reverted to a wall for two, totally unconnected rooms. The back bedroom has a door that can be opened for extra air flow and provides roof access. (You might consider adding decking and a railing for a future roof-deck/balcony!) The tastefully updated upper level bathroom provides good cabinet space and – with under-floor heating - will warm your feet on the coldest of winter nights. **** The lower level is currently set up as an office with custom built-in cabinetry and a mix of Flor Carpet tiles for warmth and Vinyl tiles for practicality. With direct access to a back door, the space is fully functional as a bedroom suite, with a nicely refreshed bathroom that gets a peak of light from the outside. Alternatively – at your option - use the space as an office or rec room! The laundry/utility room and area under the stairs offer plenty of storage space on this level.**** The home is notable for the careful selection of each finishing for functionality, style and quality. The moldings, bath and kitchen fixtures, lighting and more are sure to impress. As for major systems, the HVAC was replaced in 2008 and a Bosch tankless water heater installed in 2021. The home has 200 Amp electrical service with a whole-house surge protector. These and more are detailed in a list of considerable updates (please ask to see it)! **** Parking is easy in your own space directly in front of the house. And alley access in the back allows trash bins outside your walled garden . Check out this wonderful home in person! [902 S Saint Asaph St, Alexandria, VA]
Welcome to 1025 Bernard Street, your cozy retreat in the heart of historic Old Town, Alexandria, VA. This charming 4-level townhouse is not just a home; it's a haven filled with modern comforts and classic character, waiting to welcome you. Step inside and feel the warmth of this inviting space. With 4 bedrooms and 3.55 baths, there's room for everyone to spread out and relax. The kitchen is a chef's dream come true, with sleek quartz countertops, stylish Grey Maple cabinets, and stainless steel appliances that sparkle in the sunlight. Plus, the 5-plank wood flooring adds a touch of rustic elegance to every meal prep session. Need a zone to unwind or entertain? Head downstairs to the lower level rec room – it's the perfect hangout spot for movie nights or game days. Ready to soak up some sun? Step out onto the expansive deck off the kitchen – it's the ultimate spot for sipping your morning coffee or hosting summer BBQs with friends. And when evening falls, make your way up to the rooftop terrace for breathtaking views of the neighborhood skyline. Parking is a breeze with your 1.5-car garage and tandem parking spot – plenty of space for your car, bikes, and all your outdoor gear. And the best part? You're just a short walk away from local favorites like Rustico, Buzz Bakery, and the scenic Mt. Vernon Trail, where endless adventures await. Come experience the magic of 1025 Bernard Street for yourself. This isn't just a house – it's your new home sweet home, right in the heart of Old Town. **OPEN HOUSE SCHEDULE COMING SOON. [1025 Bernard St, Alexandria, VA]
Sprawling 1,350 sf 1BR+Den, 1-level at Old Town's Premier waterfront condominium: Robinson Landing. Incredible price for the best of the best in the desirable southeast quadrant, 1/2 block to the river. Location, Luxury and Convenience in this jewel box of a home. Robinson Landing offers amenities galore, including a very popular speaker series featuring impressive, top-notch thought leaders, authors and historians; 24/7 concierge; centralized package and mail delivery management; long-term vacation mail/package management; climate-controlled storage; waterfront, state of the art fitness center; yoga studio; conference/party rooms; dog spa; bike room. Don't delay. Start savoring the true sense of community that is Robinson Landing. Lives like a 1-level townhouse (no stairs) with quiet lobby and elevator to your secure garage parking spot. The versatile den makes a fabulous home office AND may convey with a convenient murphy bed for overnight guests. Seller’s custom upgrades and furnishings (some of which may be available for sale) include a wall of brick replicated from an old Chicago warehouse highlighting expansive windows and sunny exposure; a board and batten accent wall in the primary bedroom; Farrow and Ball paints; motorized shades; shelving in laundry closet; and elegant light fixtures throughout. Gently lived in, every inch of this home is utilized to perfection: closets galore, exquisite dual vanity en-suite with every high-end feature imaginable. Snaidero Italian kitchen cabinets, Bosch and Thermador stainless steel appliances, sparkling quartz countertops, large island with counter seating. You’ll love the sunny southern exposure, easy access to the wonderful walking and biking path along the river, the waterfront restaurants, and array of interesting shops and boutiques along King Street. Enjoy quiet moments on your sunny private balcony, chatting with neighbors as they stroll along Wolfe Street. Don't delay. Motivated seller. NOT located in a flood zone; flood insurance not required; Condominium's master insurance policy maintains flood policy for the building. [22 Bakers Walk #105, Alexandria, VA]
Indulge in luxurious modern living at Towngate North, a new boutique condominium situated in the heart of North Old Town. Perfectly positioned just off the Mount Vernon Trail and 5 minutes from the action of Old Town, this address offers unparalleled convenience while providing easy access to GW Parkway, metro and National Airport, Crystal City and DC. Step into sophistication of the open floor plans, thoughtfully designed to maximize both comfort and style. Impeccable attention to detail is evident throughout, with quality craftsmanship and elegant timeless finishes. Enjoy expansive windows and 7" wide plank flooring. The spacious kitchen equipped ensures effortless living and entertaining. Experience coming home to an array of desirable amenities from the convenience of a dedicated concierge to a fully equipped fitness studio complete with a yoga room. With your own reserved parking space (#50), you will never have to hunt for parking again. Socialize and unwind in the community clubroom or take advantage of furnished conference space for work or gatherings. Additional amenities include a bike storage and repair room, a dog spa room for your furry friends, and an extraordinary rooftop terrace boasting panoramic views of the iconic DC skyline and the picturesque Potomac River. [635 Slaters Ln #307, Alexandria, VA]
Beautiful townhome in Old Town Alexandria's sought-after waterfront community, Ford's Landing!! Amazing location: Your front door is only 100 yards from the Potomac River & only 20 yards from Old Town bike / walking trails! This spacious Lee model townhouse boasts rich details, a beautiful updated kitchen with stainless steel appliances, a serene deck off of the kitchen, and wonderful built-ins and customizations throughout! -1 car garage, with tandem parking. Only minutes from everything: Potomac River, walking / biking paths, historic Old Town Alexandria & Mt. Vernon, Washington DC, & all major roadways. This amazing home epitomizes luxury right in the heart of Old Town Alexandria's Southeast quadrant. Welcome home to the perfect blend of elegance and convenience in this historic district waterfront community! [31 Alexander St, Alexandria, VA]
The epitome of modern urban living with all the southern charm and warmth of a Charleston style home. With almost 2800 sf of updated living space, this home is an entertainer's dream combined with intimate cozy spaces for every day living. Walk through the courtyard door and step into the welcoming slate patio perfect for hosting neighbors for a happy hour celebration. Impressive columns form the entry to the formal living room that overlooks the sunny front courtyard. An open bright living space with sparkling hardwood floors combined with 9 foot ceilings accented by crown moldings creates an air of comfort and design sophistication. The gracious dining room can accommodate large dinner parties with access to both the living room and the family room. The fireplace in the family room with surrounding built-in cabinets for display and storage as well as a bay window overlooking the front courtyard is the perfect place to settle in for a fun movie night or snuggle up and read your favorite book. Step through to the gourmet kitchen with every amenity a chef could dream of - large island with seating, custom cabinets with lighted upper display, expansive quartz counters, stainless steel appliances including a double wall oven and wine refrigerator, and a breakfast nook (banquet available to convey) with views through the glass door to another private patio. Just down the hall is a convenient laundry with built-in shelves and a huge walk-in pantry with custom shelving. Upstairs open the French doors into the primary suite - an incredible escape from the city! Soaring cathedral ceilings, room to accommodate a king bed and multiple seating areas including a private balcony with Trex deck that overlooks the courtyard below. This exceptional primary suite includes a spa bath that rivals a chic boutique hotel with double vanities, separate water closet, an oversized custom tile shower, and then two HUGE walk-in closets both with custom Elfa organization. The second bedroom also has soaring cathedral ceilings, new luxury plank vinyl floors, multiple large closets with organizers and a French door that opens to city views. The third bedroom is the perfect home office or exercise space - whatever compliments your lifestyle. The updated shared hall bath has a dual quartz vanity and a separate toilet/shower room great for accommodating guests. A two car rear entry garage with custom shelving and epoxy flooring provides needed extra storage space. Old Town Village is the ideal city community with all the suburban amenities you could want - a saltwater pool, clubhouse with meeting space, library and gym, and community events. Just four blocks from King Street's eclectic shops and acclaimed restaurants, only a quick walk to Metro and Whole Foods, and a fun stroll to active nightlife along the riverfront - everything to do and see is just outside your front door! Ready to move in and start enjoying your Old Town life? This is the one for you! [1211 Wilkes St, Alexandria, VA]
Welcome to Historic Old Town Alexandria. Enjoy the space and charm of this updated townhome with lots of comfort. All brick patio with access to common area and 2nd garage space. Plenty of parking space on the street. Hop on GW Pkwy and head south to GW's home, park lands, boat launches, trails and so many more. Head North and you access Washington National Airport, District of Columbia with more water front amenities. Enjoy shows at Kennedy center or a stroll to see all the monuments as well as the King Street activities from seasonal parades to fireworks. These are all minutes to downtown, restaurants, parks, grocery, entertainment and so much more. You will be amazed, but there is more! The 3 bedroom, 3 1/2 bath townhouse provides hardwood floors, crown molding, plantation shutters, and plenty of updates. The ground level features a tiled foyer with coat closet, first floor powder room, a bright family room with built-in shelves and wet bar, and a wood burning fireplace. On the main level, two sets of French doors offer an easy access to the private fenced back courtyard, absolute comfort for relaxing, and entertaining. The second floor of the home features a spacious kitchen, complete with stainless steel appliances including a wine refrigerator and induction cooktop with a double oven. A large center island with soapstone counters adjacent to a bright dining area as well as living room with a wood-burning fireplace, built in display and storage space, and two French doors with Juliet balconies overlooking the private back patio. The third floor is home to the primary suite and renovated en-suite bathroom with updated fixtures, a walk-in shower with a rain shower head, HEATED marble basket-weave tile floor, and a marble-topped vanity. The second bedroom with a large walk-in closet is also located on this level and an updated full bathroom with fixtures, a soaking tub/shower combination, Carrera marble vanity and heated marble mosaic floor tile. Updated stacked washer and dryer and linen closet are also located on 3rd level. The top level features a large third bedroom with hardwood floors, a reading nook, the home's third full bathroom with shower and tub combination, and ample storage space. Monthly condo dues for the Washington Square community include exterior maintenance (including the roof), water, trash and snow removal, common area landscaping, common area maintenance including the parking garage and elevator, and more. Shopping - Whole Foods, Harris Teeter, Trader Joe's, Balducci's, Starbucks, and year round farmers' markets nearby. Take a tour for yourself and make the move. [680 S Columbus St, Alexandria, VA]
Amazing renovation opportunity in the heart of Old Town! 1300+ SF of above grade space currently with limitless potential. 1300 SF lot may allow for an addition as well. House will be sold as-is. [333 N Patrick St, Alexandria, VA]
This well maintained 1 bedroom and 1 bathroom home with its own entrance boasts an open design with natural light. A spacious bedroom, new built-in microwave, new dishwasher and garbage disposal, new refrigerator and interior sprinkler system. The beautiful outside brick has recently been reappointed. Just steps from the Potomac waterfront, busy King Street and public transportation, you are close to Harris Teeter and Trader Joe's along with diverse dining, farmer's market and cultural events. This condo, set in the heart of Old Town, is the perfect blend of convenience, history and modern conveniences [120 Cameron St #Cs107, Alexandria, VA]
Nestled in a prime location, this charming two-story twin-row house offers a harmonious blend of elegance and functionality. As you step inside, you're greeted by gleaming hardwood floors that flow seamlessly throughout, creating an inviting atmosphere. The main living area seamlessly connects to the kitchen, which features stainless steel appliances, a gas range, and a convenient breakfast bar ideal for casual dining. The front-loading washer and dryer, adding convenience, are located in the kitchen. Beyond the kitchen, a private fenced patio beckons, providing a serene outdoor space for al fresco dining or enjoying morning coffee in the fresh air. Natural light floods every corner of this home, enhancing its warm and welcoming ambiance. Upstairs, discover two bedrooms, each offering comfort and tranquility, perfect for unwinding after a long day. This home's location is a commuter's dream, with swift access to major highways such as I-495, 395, and 95, making travel to nearby destinations effortless. Explore the vibrant Alexandria community with its diverse dining, shopping, and entertainment options just moments away. Embrace the captivating beauty and untapped potential of this remarkable property – an embodiment of comfort, style, and convenience. Schedule a showing today and envision the lifestyle that awaits you in this Alexandria treasure. [1437 Duke St, Alexandria, VA]