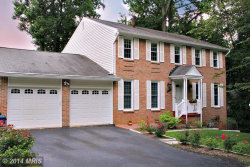
If you're looking for around 3,564 sqft in McLean, Virginia, 8027 Falstaff Rd will cost you $1,168,000.
Homeownership offers children the benefit of educational and social continuity. Purchasing a property in McLean and staying on several years allows you and your family time to build long-lasting relationships within the Fairfax County community. The number of U.S. households is expected to rise 10 to 15 percent over the next decade. reminds his clients, “The increase in U.S. households will create continued high demand for housing, which will of course affect the price of real estate in McLean.”Quality others are measured by is found throughout 8027 Falstaff Rd. Lots of room to breathe in the wonderful open floor plan of this boundless 6 bedroom home. Both levels are ABOVE GROUND and combined with walls of windows to create a truly … [Read more]
6 beds, 3 full baths
Home size: 3564
Added: 08/10/19, Last Updated: 10/01/2019
Property Type: Detached for Sale
MLS Number: VAFX1082740
Subdivision: McLean Hamlet
Compare this property to:
See more in 22102
I’ll take the worries out of your real estate goals. How can we help achieve your real estate goals? Speak to an agent today to find out how. If you have questions about this mid 20th-century detached, Contact buyers agent Julie Nesbitt. Julie Nesbitt can help you with any home very large in McLean, Virginia.







