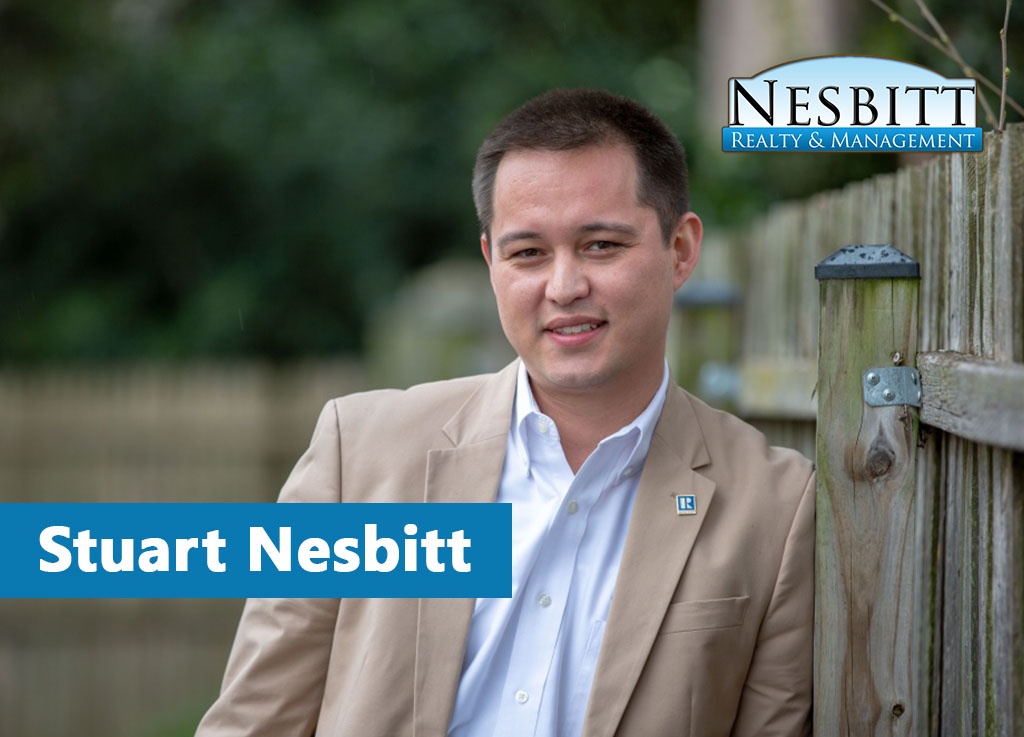 353 Church St NE, Vienna VA 22180 :: 5 BR // 3 BA // 1 HB // $2,295,000
353 Church St NE, Vienna VA 22180 :: 5 BR // 3 BA // 1 HB // $2,295,000

Design your dream home with Staats Developers on Historic Church Street. Premium Ayr Hill location in the center of Vienna. This lot is 145 square feet across the front enabling you to essentially build anything you desire! (Call lister for … [Read more]Share your needs and search area with Stuart Nesbitt. Then Stuart will find communities in 22180 in Vienna that you don’t know much about but that might suit your needs better than you’d thought. Most people acquire only a few homes in their lifetime, usually with quite a few years in between each purchase. Even if you’ve done it before, laws and regulations change. Stuart has already handled more transactions in Fairfax County in the last year than most property hunter will face in a lifetime. If you have questions about this detached-home in 22180 in Fairfax County, talk to Stuart. Stuart Nesbitt can also help you with these similarly priced homes around Fairfax County.
Single-Family Residence From $2,245,000 to $2,345,000
See more in Vienna $2,245,000 to $2,345,000






