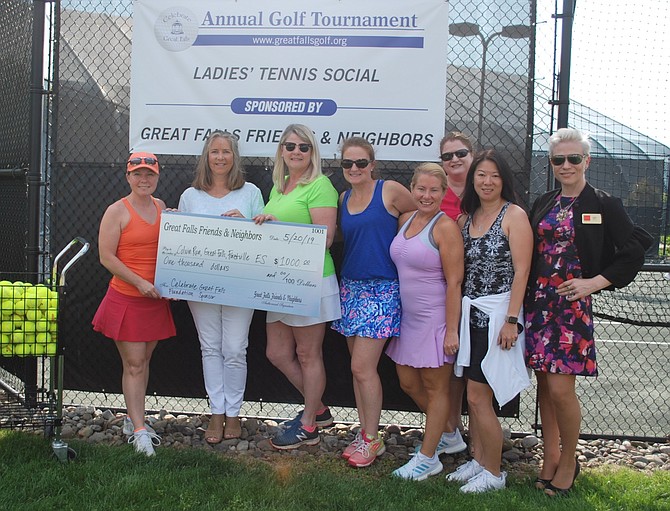The idea of holding a Ladies Tennis Social fundraiser was given by Celebrate Great Falls Foundation (CGFF). When Great Falls Friends and Neighbors (GFFN) heard about this idea, they decided to sponsor it. The mission of the fundraiser was to support the local elementary schools (Great Falls, Forestville and Colvin Run) and to purchase new computers and programs for the elementary school students. Last year nearly $40,000 were raised for the schools by the CGFF's highly successful fundraiser event.

According to www.connectionnewspapers.com, "The first Ladies Tennis Social on May 20 was a smashing success and sold out well in advance, according to event chair, Kristin Dailey. More than 30 ladies signed up to play in the event. When it comes to supporting the local schools, it was apparent that the ladies were enthusiastic about participating in the novel event. There was plenty of laughter and time to socialize with old and new friends, as the ladies moved from court to court in a friendly and inclusive tennis format."
A special thanks is due to CGFF’s Committee members Erin Lobato, Kristin Dailey, Meredith Broome, and Dennis Peery for their continued support of the event and ingenious addition of the Ladies Tennis Social.
As per www.connectionnewspapers.com, "Participants included school PTA representatives, ladies with current or past students, and ladies who enjoyed playing social tennis with new friends. The social included two hours of Pro-directed play with drills and games, followed by lunch on an outdoor veranda. The Tennis Social and luncheon was sponsored by Great Falls Friends and Neighbors, a Ladies Social, Philanthropic and Civic Club."










