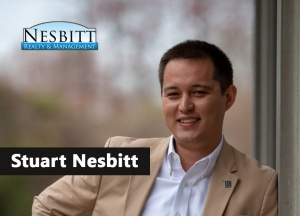5 beds, 6 full, 2 part baths
Home size: 5974
Added: 05/26/19, Last Updated: 05/26/2019
Property Type: Detached for Sale
MLS Number: VAFX1065270
Subdivision: None Available

Studio Piet Boon designed home for sale in Thompson’s Grant. European modern architecture inside and out! Modern design and contemporary finishes. 3 outdoor living areas; 1st floor guest suite; fully finished basement with wet bar. Ideal … [Read more]It's important to have a concerned, but objective, third party like Stuart Nesbitt help you stay focused on the issues most important to you. Stuart Nesbitt can also help you with these similarly priced places around Great Falls.
From $2,321,308 to $2,421,308
See more in Fairfax County $2,321,308 to $2,421,308














