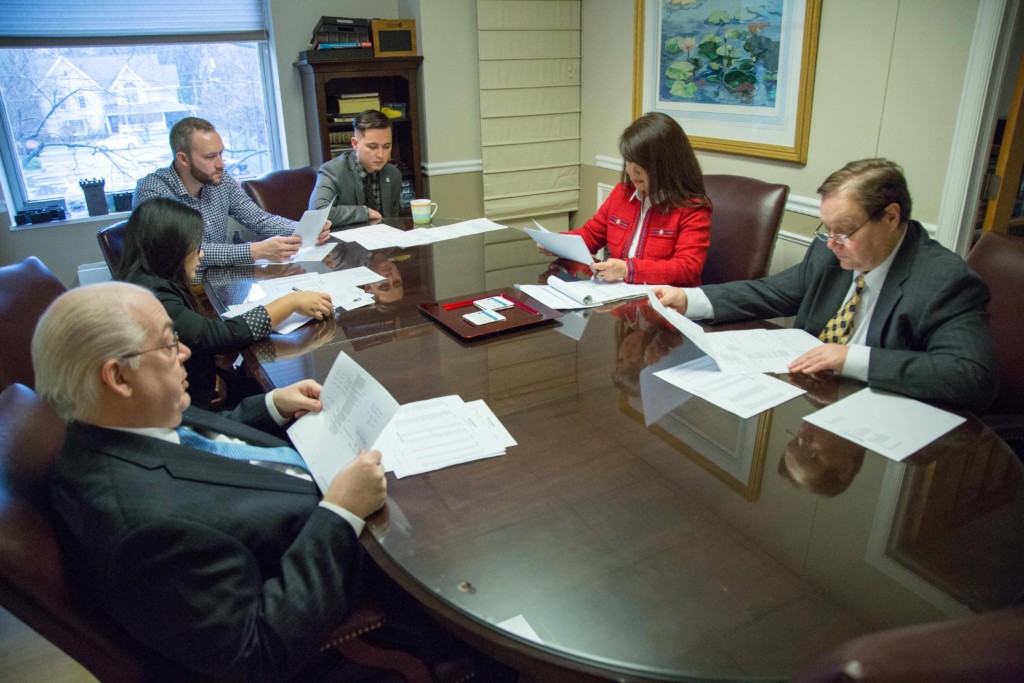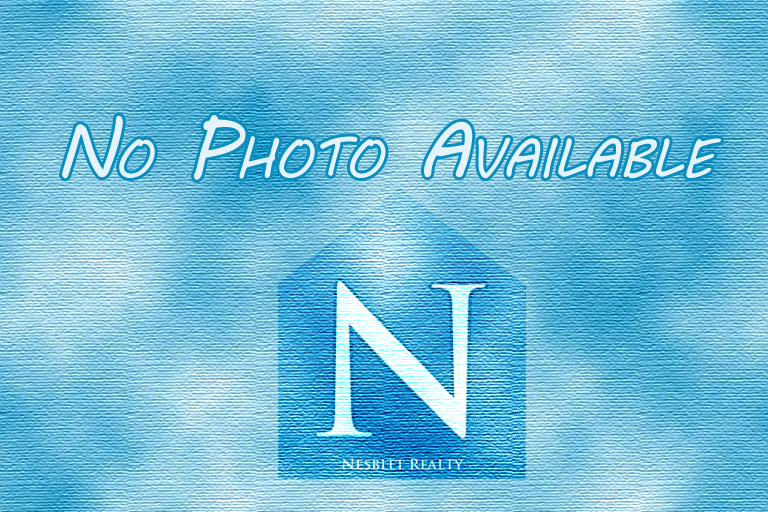 Pride of ownership shows in this beautiful Penderbrook home. On one of the most private lots in the Greens, this home features 4 bedrooms, 4 full baths, a den, finished basement with another room plus plenty of storage space. New carpet, and … [Read more]
$789,900 -|- 4 bed -|- 4 bath -|- 1 half-bath -|- 3,028 sqft -|- Fairfax 22033 VA
Pride of ownership shows in this beautiful Penderbrook home. On one of the most private lots in the Greens, this home features 4 bedrooms, 4 full baths, a den, finished basement with another room plus plenty of storage space. New carpet, and … [Read more]
$789,900 -|- 4 bed -|- 4 bath -|- 1 half-bath -|- 3,028 sqft -|- Fairfax 22033 VA



Additional Listings
See more $739,900 to $839,900










