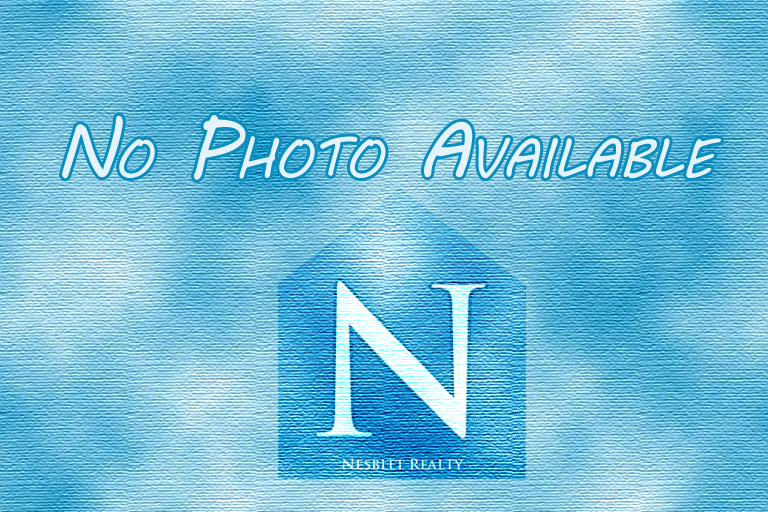 BRICK FRONT COLONIAL OPEN AND AIRY FLOOR PLAN WITH INVITING TWO STORY ENTRY FOYER * GOURMET KITCHEN WITH STAINLESS STEEL PROFILE APPLIANCES, GRANITE COUNTER TOPS, AND ISLAND * BREAKFAST ROOM WITH DOOR TO REAR YARD * FAMILY ROOM WITH TWO … [Read more]
$1,151,000 -|- 4 BR -|- 4 BA -|- 1 HB -|- 3,844 SQFT -|- 2232 Central Ave Vienna 22182 VA
-|- Campbells Landing -|-
Read more about 2232 Central Ave -|- Campbells Landing -|- Vienna -|- 22182 -|-
BRICK FRONT COLONIAL OPEN AND AIRY FLOOR PLAN WITH INVITING TWO STORY ENTRY FOYER * GOURMET KITCHEN WITH STAINLESS STEEL PROFILE APPLIANCES, GRANITE COUNTER TOPS, AND ISLAND * BREAKFAST ROOM WITH DOOR TO REAR YARD * FAMILY ROOM WITH TWO … [Read more]
$1,151,000 -|- 4 BR -|- 4 BA -|- 1 HB -|- 3,844 SQFT -|- 2232 Central Ave Vienna 22182 VA
-|- Campbells Landing -|-
Read more about 2232 Central Ave -|- Campbells Landing -|- Vienna -|- 22182 -|-

Compare To
See more $1,101,000 to $1,201,000








