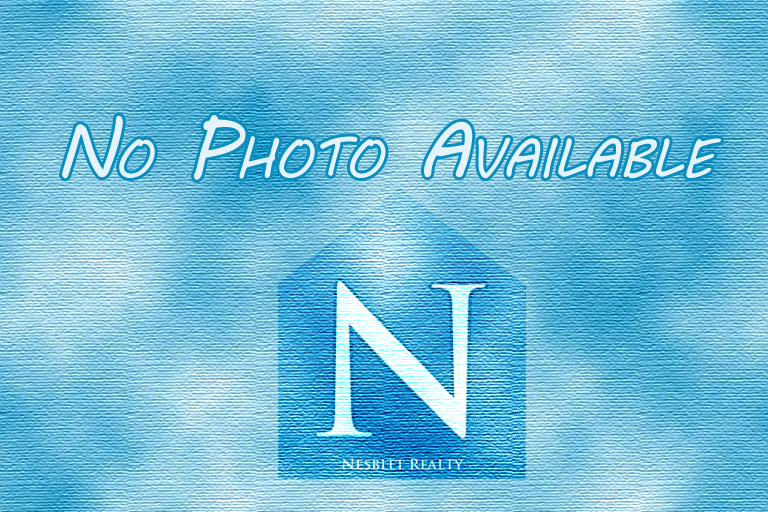**$100k PRICE IMPROVEMENT**Spectacular NEW Construction on Gorgeous Private 1/2 acre lot in the heart of Alexandria with expected delivery Early Spring 2019! This Spectacular estate will feature 6BR, 6.55BA’s and over 6700 sq ft of finished … [Read more]
 $1,189,888 :: 5 BR :: 5 BA :: 1 HB :: 4,392 SQFT :: 7726 Schelhorn Rd Alexandria 22306 VA
:: Hybla Valley Farms ::
$1,189,888 :: 5 BR :: 5 BA :: 1 HB :: 4,392 SQFT :: 7726 Schelhorn Rd Alexandria 22306 VA
:: Hybla Valley Farms ::
 Read More about 7726 Schelhorn Rd
Read More about 7726 Schelhorn Rd

Comparable
See more $1,139,888 to $1,239,888













