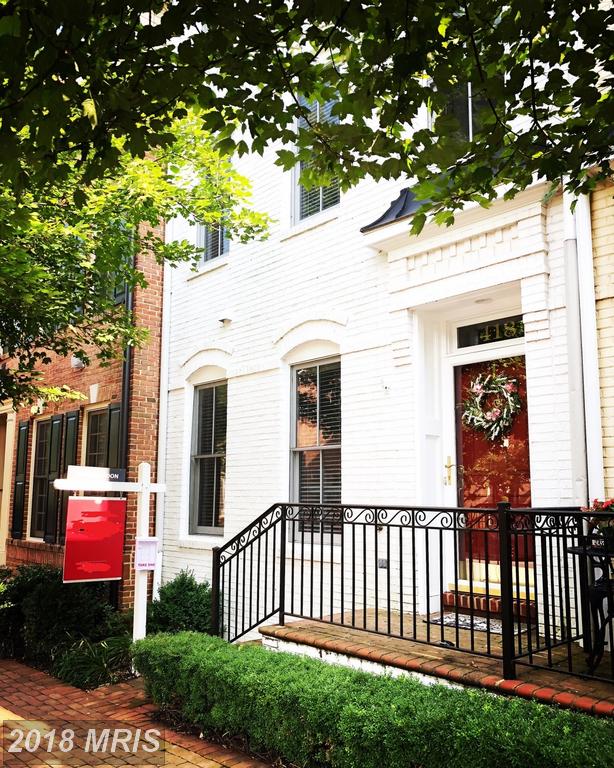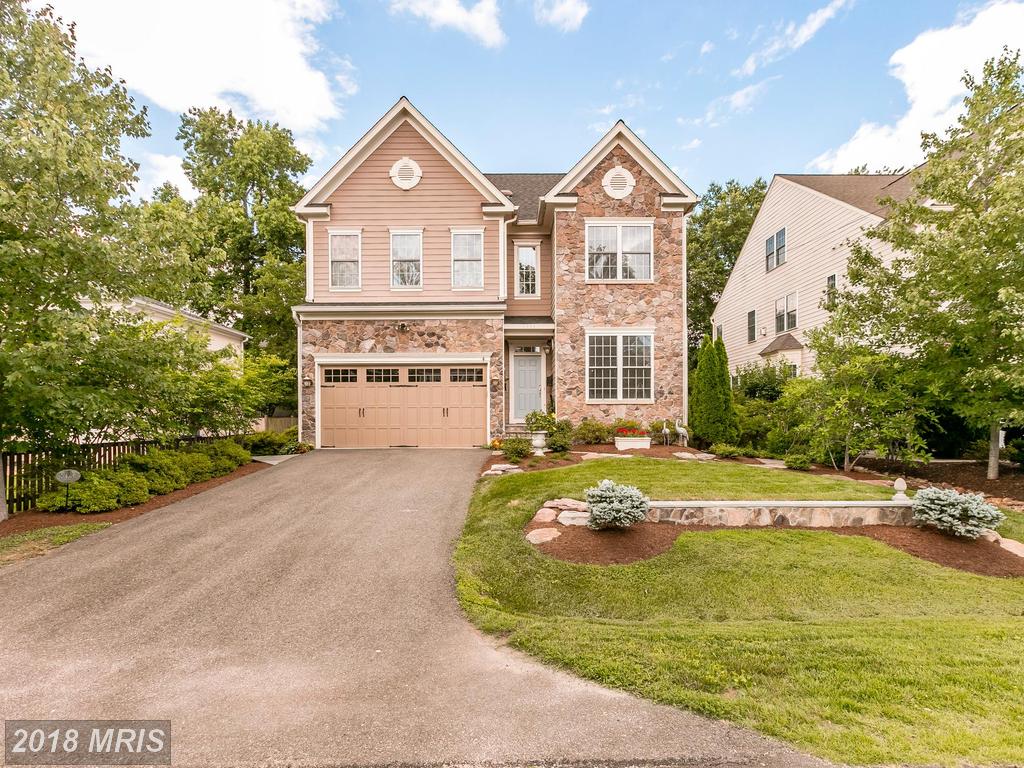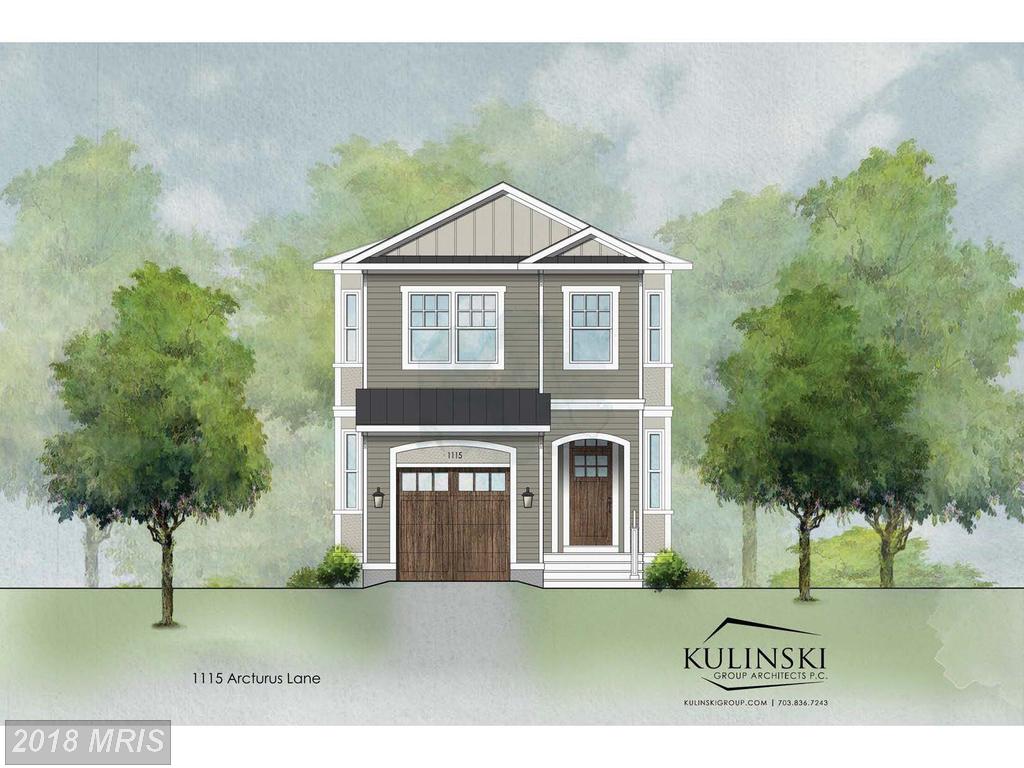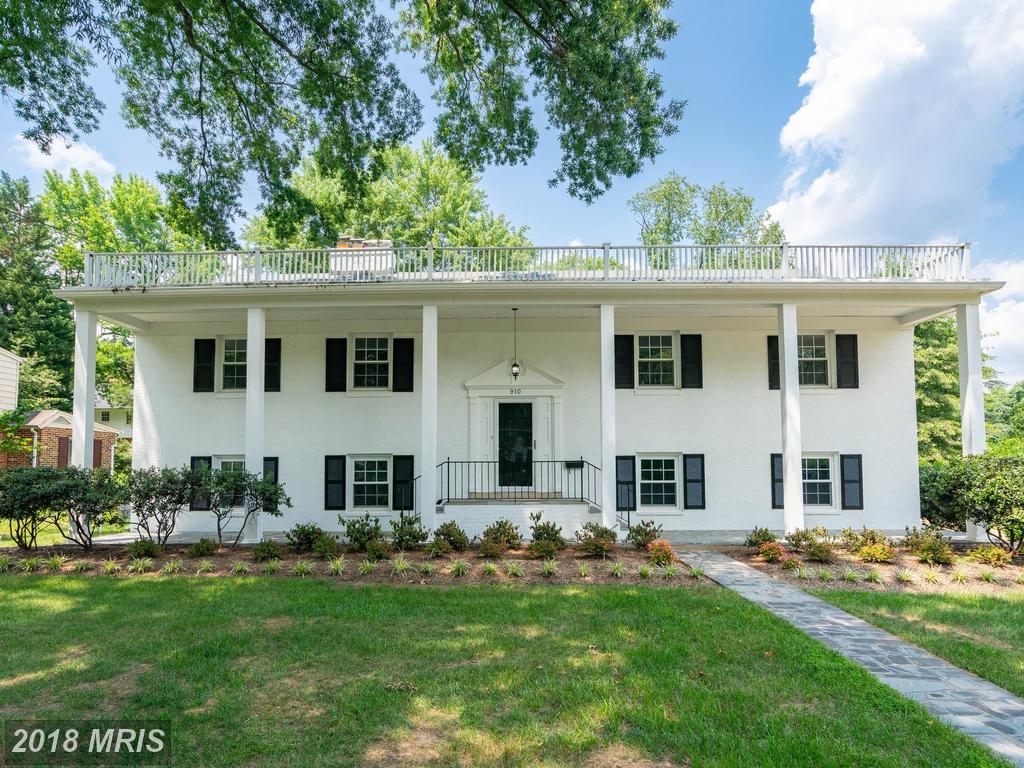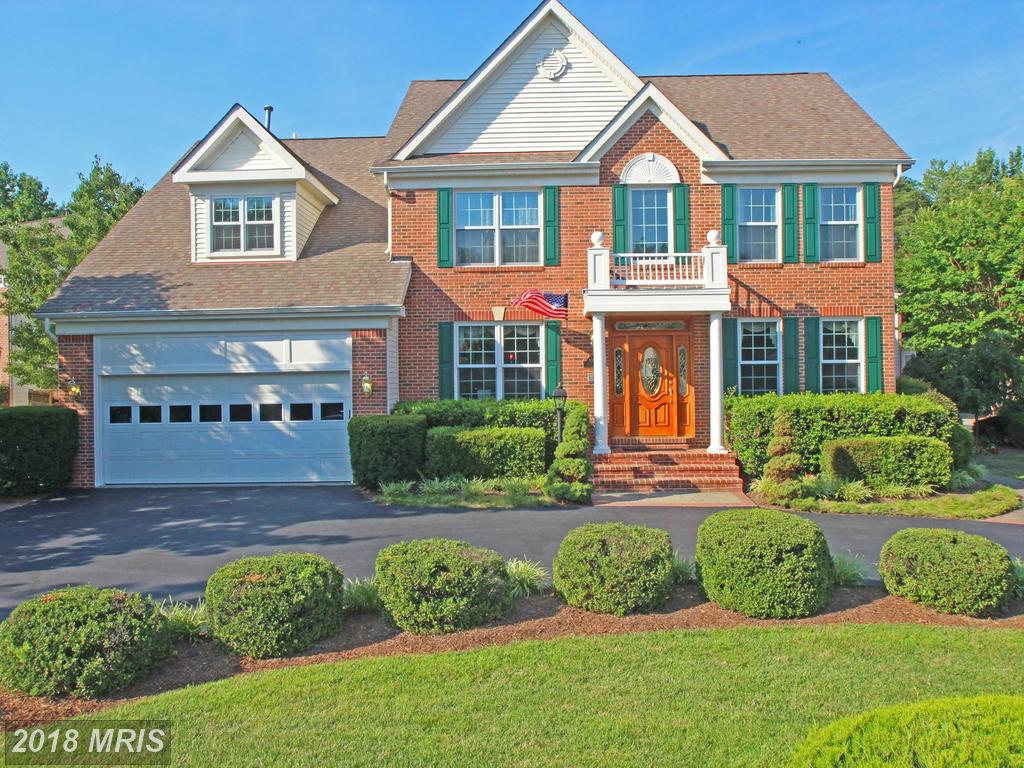
About Highlighted Home in Edge Hill
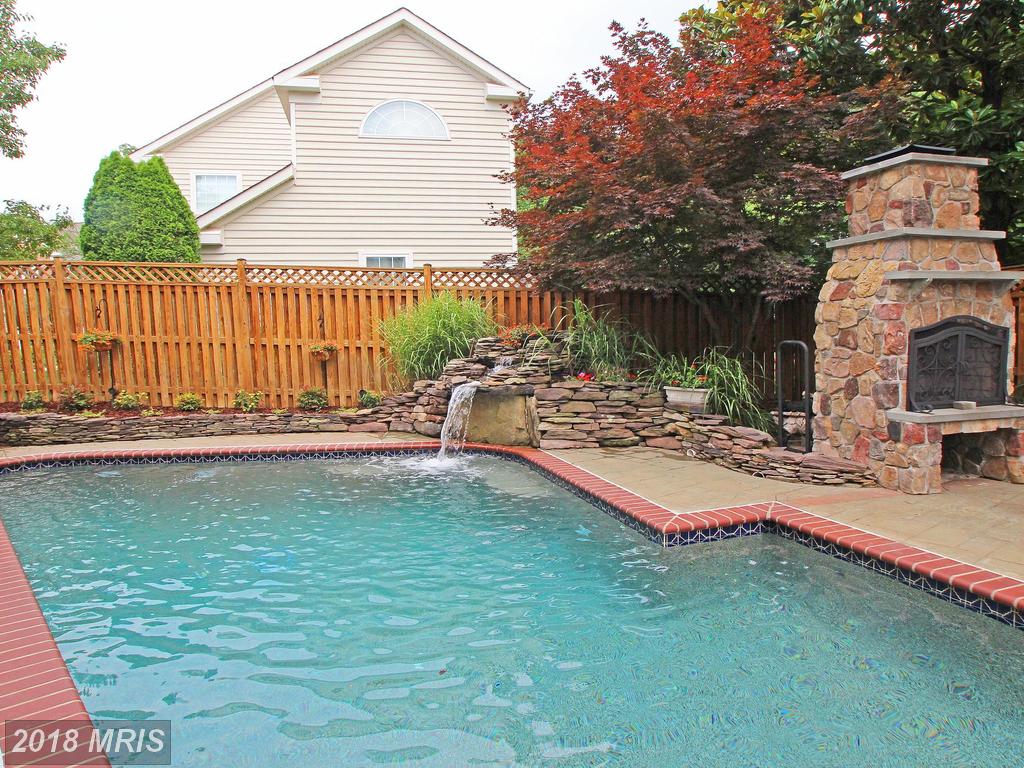 In a word, LOADED! This home has it all! Expected on market date 7/12 [Read more]
In a word, LOADED! This home has it all! Expected on market date 7/12 [Read more]
Property Listing
4 beds, 3 full, 2 part baths
Home size: 3,074 sq.ft.
Lot Size: 11,487 sq.ft.
Added: 07/12/18, Last Updated: 07/12/2018
Property Type: Residential Detached for Sale
MLS Number: FX10285611
Subdivision: Edge Hill
About this Subdivision
- The average above grade living area in Edge Hill is 3,349 sq.ft.
- Middle school children at Edge Hill attend Ronald Wilson Reagan, and Twain Middle Schools.
- Battlefield, and Edison High Schools serves Edge Hill.
Recently Listed at Edge Hill
No listings match your search. Contact us to get a free no obligation list of similar properties or to be notified when properties become available with your criteria.
See more Recently Listed at Edge Hill

