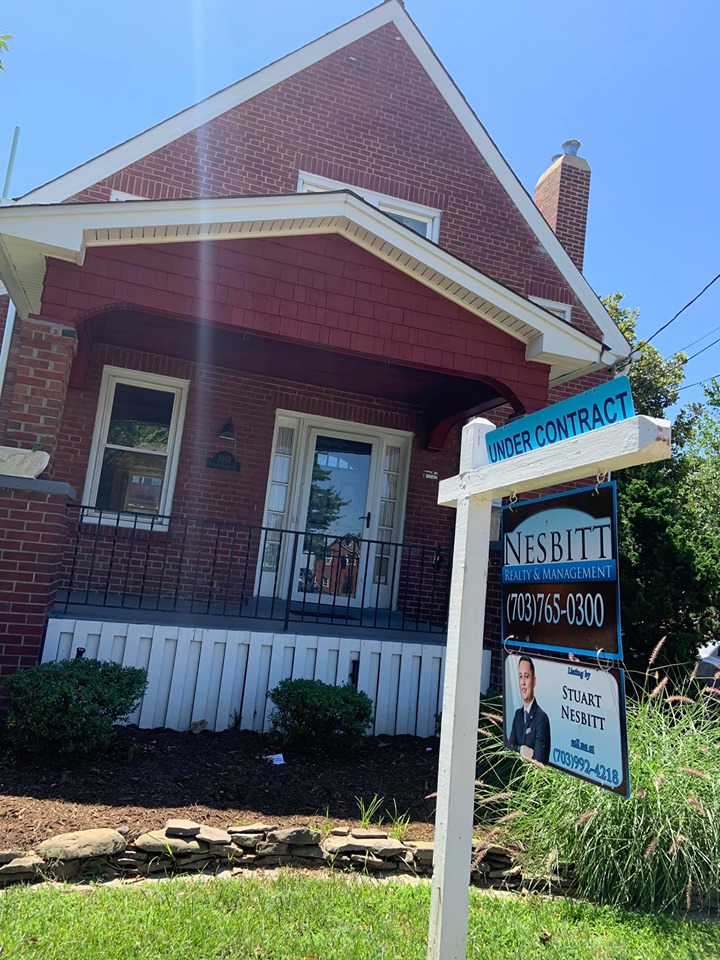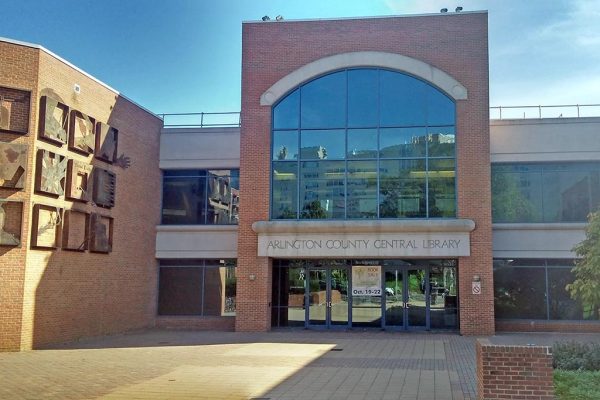Are you ready to buy a home?

Real Estate in Arlington VA
Properties in Arlington
Here's your chance to experience urban living in comfort, surrounded by the area's beauty. Appreciate the contemporary upgrades, like freshly refinished hardwood floors, updated fixtures, and a fresh coat of paint. Cozy up by the fireplace or spend time in the gourmet kitchen. Don't forget to enjoy the treetop views from the top floor, which feature two balconies. You'll love being within walking distance of groceries, restaurants, and other fantastic shops. This home is conveniently located near wooded areas along the Potomac and just a quick drive from DC. Be sure to take a look at the Walk-Through Tour. [4005 22nd St N, Arlington, VA]
No expense spared in this incredible custom renovated Arlington Cape Cod! Designed by Moser Architects and Completed by TW Homes in December of 2020 with designer selected finishes and upgrades, you’ll find everything from a true Center Hall to white oak Hardwoods throughout in this one-of-a-kind Home. A sun-soaked open Floorplan is centered around a stunning chef’s Kitchen and open Family Room – the heart of this Home! The Kitchen boasts a massive center island, custom inset cabinetry, quartz countertops, SubZero 42” French Door Refrigerator (2024), Thermador Dual Fuel Professional 48” Range, Thermador Dishwasher, Sharp Microwave Drawer, farmhouse sink, island sink, a walk-in pantry and polished nickel fixtures + hardware. The Family Room features a coffered ceiling, gas fireplace with honed granite surround + shiplap detail, custom white oak mantel, storage cabinetry, and a 4-panel sliding glass door. For entertaining, the Dining Room is spacious with the modern bar easily accessible; including an under countertop wine fridge and decorative inset cabinets. A side Mudroom with custom built-ins, bench and shoe cubbies – the perfect drop zone - provides access to a second porch, multi-car driveway and a 1-car garage. The front office with custom built-ins and glass french doors and a den/toy room with a vaulted shiplap ceiling complete the Main Level. Upstairs you’ll find four light-filled Bedrooms, two full Baths and darling Laundry Room. The hall Bath features a barn door, dual sink vanities and behind the pocket door you’ll find a tub/shower combo and commode; all with adorable tile and light fixture selections. Spacious closets, large windows, hardwood floors and custom window treatments can be found throughout the home. The Owner’s Suite includes a spectacular spa-like Bathroom with an inset dual sink vanity, large glass shower, commode, and classic tile plus a huge walk-in closet with plenty of custom built-ins. The Bedroom which overlooks the backyard, provides plenty of sun-light, has a tray ceiling with shiplap detail and bedside designer light fixtures- truly relaxing! A Bedroom Level Laundry Room with cabinets, shelving, drying rack, and barn door completes the top floor. The Basement Level offers another Bedroom/Bathroom Suite, additional entertainment space as well as a workout area and storage. The Bedroom and Rec Room has luxury vinyl plank flooring and the Gym has quality rubber flooring to withstand your hardest workouts! When it’s time to head outdoors, enjoy the large rear Patio. Completed by Groff Landscape Design, the back paver patio provides a private green space to include mature landscaping, custom lighting, and easy access to the Kitchen/Family Room. All of this sits tucked inside a fully fenced-in yard which includes tons of flat, grassy space for play. Located in the sought-after Garden City neighborhood, you will find plenty of local dining and shopping options just blocks away. Don’t miss the opportunity to own this special home! [5206 25th Rd N, Arlington, VA]
Wonderful bright and open 2BR/2BA + den unit with two garage parking and storage at the Belvedere in Rosslyn. Wake up to a beautiful sunrise and go to bed with stunning views from your balcony overlooking the DC monuments at dusk. This unit has updated hardwood floors, new carpet, SS appliances, has been recently painted and much more. Owners have opened the space by shortening some walls to allow the unit to take advantage of the views. With over 1,400 sqft of space and unique touches thoughout you won't be disappointed. Unit has two assigned garage spaces and in additional to the generous closet and storage spaces in the unit there is an additional storage cage that conveys. Convenient walking distance to numerous restaurants, shops, grocery stores and attractions. The Belevedere is a fully managed building and has a large community pool, staffed desk, secured entrance, tennis & pickelball court, workout room, library and more. Additional photos and information soon. Active for showings on Friday 4/19 and open on Saturday 4/20 from 1-3pm. [1600 N Oak St N #1612, Arlington, VA]
Open House Sunday 4/21 from 2-4pm. Something Special - new construction in sought after Lyon Park - A beautiful 6BR, 6.5BA contemporary style home with attached two car garage offers an open concept floor plan and craftsman style finish! Features/Amenities Include - 2-Zone HVAC System, High-Efficiency Gas Water Heater, 10' Ceiling on Main Level, 9' Ceiling on 2nd Floor, Premium Oak Hardwood Floors, Gourmet Kitchen, Stainless Steel Appliances, Quartz Countertops throughout, 42' Gas Fireplace in Great Room, Recessed LED Lighting throughout Home, Mudroom with Bench and Cubbies, Covered Balcony Off Primary Bedroom, Finished Basement with Walkup Stairs, Modern Wet Bar with a Separate Wine Storage Room, Rear Covered Porch, and so much more. Conveniently located to major commuter routes, Clarendon Metro, Washington DC, shops and restaurants. Annual tax amount is estimated assessed values from 2022. [2600 3rd St N, Arlington, VA]
RARE opportunity to have Ballston Metro location, location, location, AND scenic views from 21st floor condo. This "Z" model features 1,405 sq ft with 3 Bedroom, 2.5 Bath, Enclosed Balcony and 1 Garage space. Stunning renovation in March/April 2024!!! The large Entry Foyer with Coat Closet and Powder Room with new quartz counter welcomes you home. Oversized Living Room overlooks the enclosed balcony with WOW views. Lovely Dining Area off the LR and Kitchen. The new Kitchen offers shaker style cabinetry with dovetail and self-close, quartz countertop, and upgraded appliances include refrigerator, microwave, and electric cooking range. There is also an eating area, a pantry and stack washer/dryer! This ideal Corner Primary Suite features a large Bedroom with windows on two sides, large walk-in closet, second clothes closet and a linen closet. To complete the dressing area is a 54" white vanity with dual medicine cabinets. The second Bedroom is spacious and has two closets. The third Bedroom has private access to the hall bath as well as entry to the Dining Area. The sizable hall Bath has a 48" vanity and tub/shower. The floor plan is like a circle. New flooring throughout! Bedrooms have soft upgraded carpet and pad. The rest of the condo has wide-plank beige/grey LVT flooring. Totally painted in what's become classic 2020's color palette. Two full Baths have new vanities, faucets, and lighting. Amenities of the AltaVista includes a fully equipped fitness center, a multipurpose party room\lounge and a friendly 24hr front desk. The AltaVista offers residents and their guests a lovely lobby reception area, and package pick-up. Private access to adjoining Mall, short mall walk to Ballston Metro Rail, and the skywalk to Ballston Quarter. [900 N Stafford St #2125, Arlington, VA]
See more in Arlington




