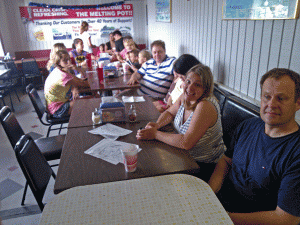Step into the extraordinary at 7901 Wellington Road! This exceptional residence offers an impressive array of features, including 5 bedrooms (with an additional den/6th bedroom on the lower level), 4 full bathrooms, and a sprawling 3,600 square feet of living space, all nestled on a picturesque 0.


