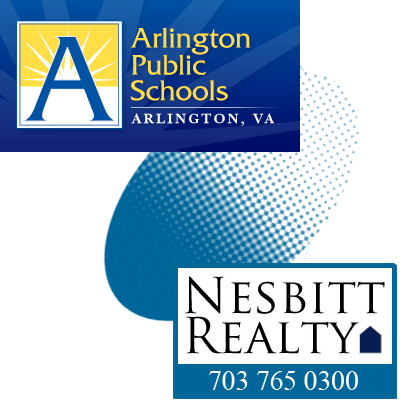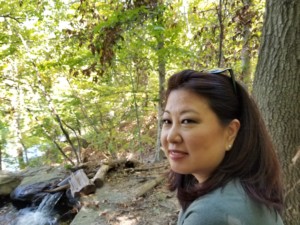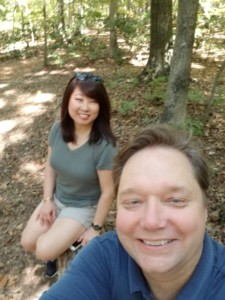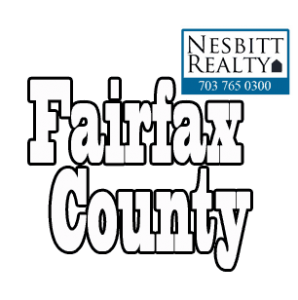 Arlington
Arlington Public Schools is located across the Potomac River and Washington D.C. in Arlington, Virginia. While the county has one of the smallest land areas in the commonwealth, it still ranks as 15th largest among Virginia's school divisions. The county runs 26 square miles and has 22 elementary schools, 5 middle schools, 3 high schools, 1 secondary school, and 6 other school programs. The area is very diverse with students from 126 nations and 98 different languages. Arlington Public Schools is a great place for your children to learn; Newsweek and the Washington Post rated all of its high schools within the top 2% of the US. In 2010, Parent Magazine rated Arlington #1 community to raise a family. In addition, 94% of APS parents grade their child's school with an A or B, compared to the 46% national average. Check it out!
Source: apsva.us
Homes for Sale In Arlington
Properties in Arlington County
-
Julie Nesbitt
Julie Nesbitt knows the back trails and by-ways of Northern Virginia real estate.
Read More
-
Enjoying Winkler Botanical Preserve
We had a great time walking the trails.
Read More
-
Don’t take chances with real estate.
-
REDUCED: 7202 Churchill Rd, McLean
Open House, Sunday, 1-4 BIG PRICE DROP! 7202 CHURCHILL ROADMcLean, VA 221016 Bedrooms5.5 Bathrooms6,752 SF $1,695,000
Read More
-
Good Shepherd Housing and Family Services
Established in 1974 with a mission to reduce homelessness, increase community support and promote self sufficiency, the Good Shepherd Housing and Family Services is operated by a multi-denominational board of directors and staff managing over 70 housing units. Good Shepherd Housing and Family Services is located in the Mount Zephyr Business Center at 8305 Richmond…
Read More
 Arlington Public Schools is located across the Potomac River and Washington D.C. in Arlington, Virginia. While the county has one of the smallest land areas in the commonwealth, it still ranks as 15th largest among Virginia's school divisions. The county runs 26 square miles and has 22 elementary schools, 5 middle schools, 3 high schools, 1 secondary school, and 6 other school programs. The area is very diverse with students from 126 nations and 98 different languages. Arlington Public Schools is a great place for your children to learn; Newsweek and the Washington Post rated all of its high schools within the top 2% of the US. In 2010, Parent Magazine rated Arlington #1 community to raise a family. In addition, 94% of APS parents grade their child's school with an A or B, compared to the 46% national average. Check it out!
Source: apsva.us
Arlington Public Schools is located across the Potomac River and Washington D.C. in Arlington, Virginia. While the county has one of the smallest land areas in the commonwealth, it still ranks as 15th largest among Virginia's school divisions. The county runs 26 square miles and has 22 elementary schools, 5 middle schools, 3 high schools, 1 secondary school, and 6 other school programs. The area is very diverse with students from 126 nations and 98 different languages. Arlington Public Schools is a great place for your children to learn; Newsweek and the Washington Post rated all of its high schools within the top 2% of the US. In 2010, Parent Magazine rated Arlington #1 community to raise a family. In addition, 94% of APS parents grade their child's school with an A or B, compared to the 46% national average. Check it out!
Source: apsva.us















