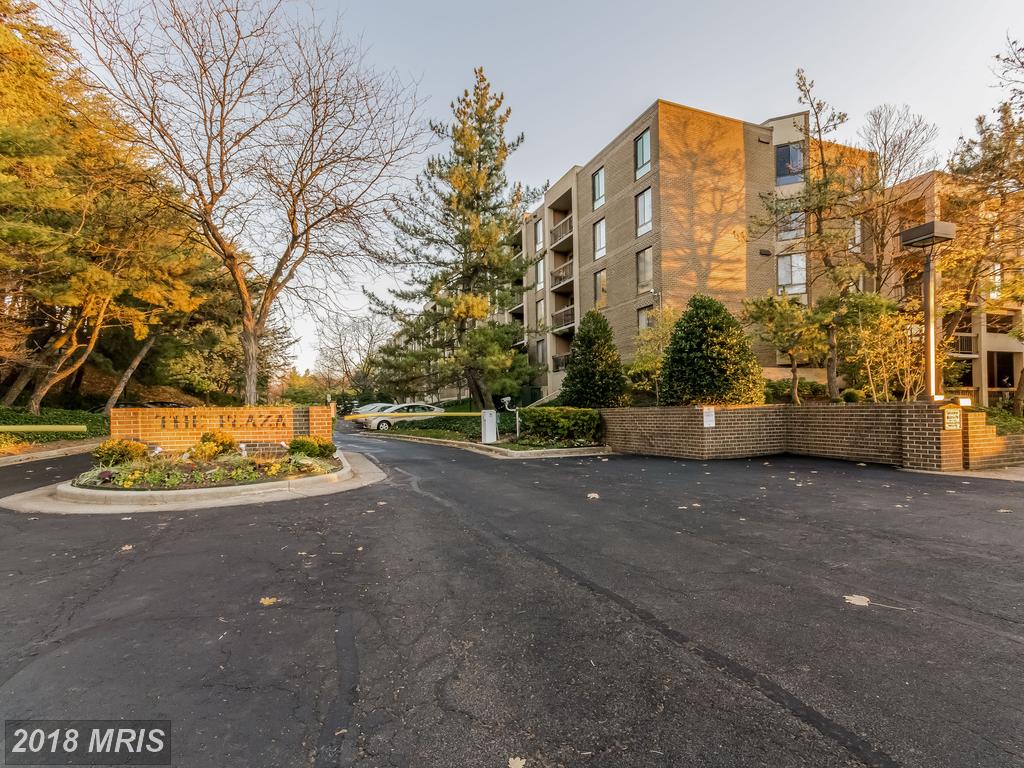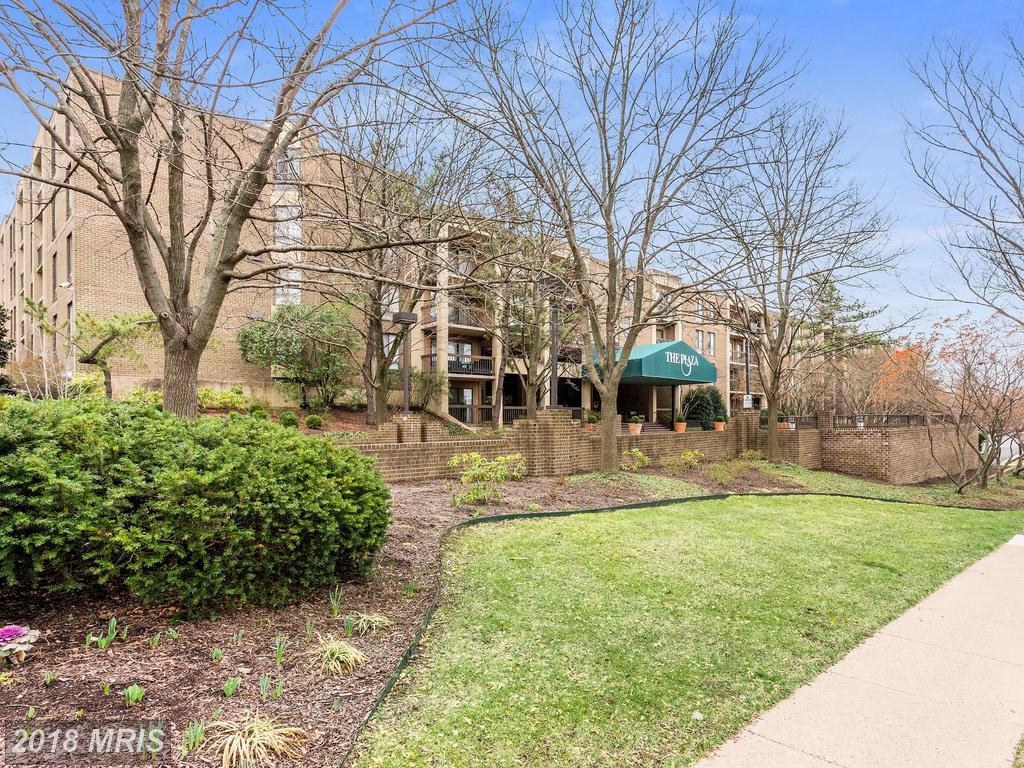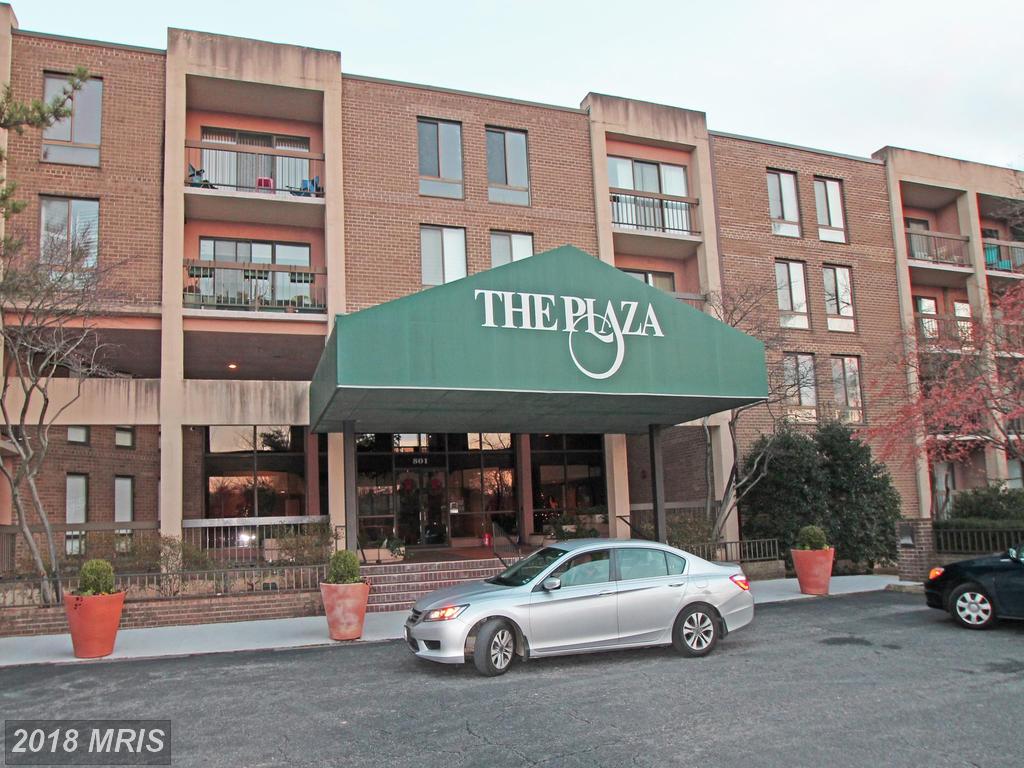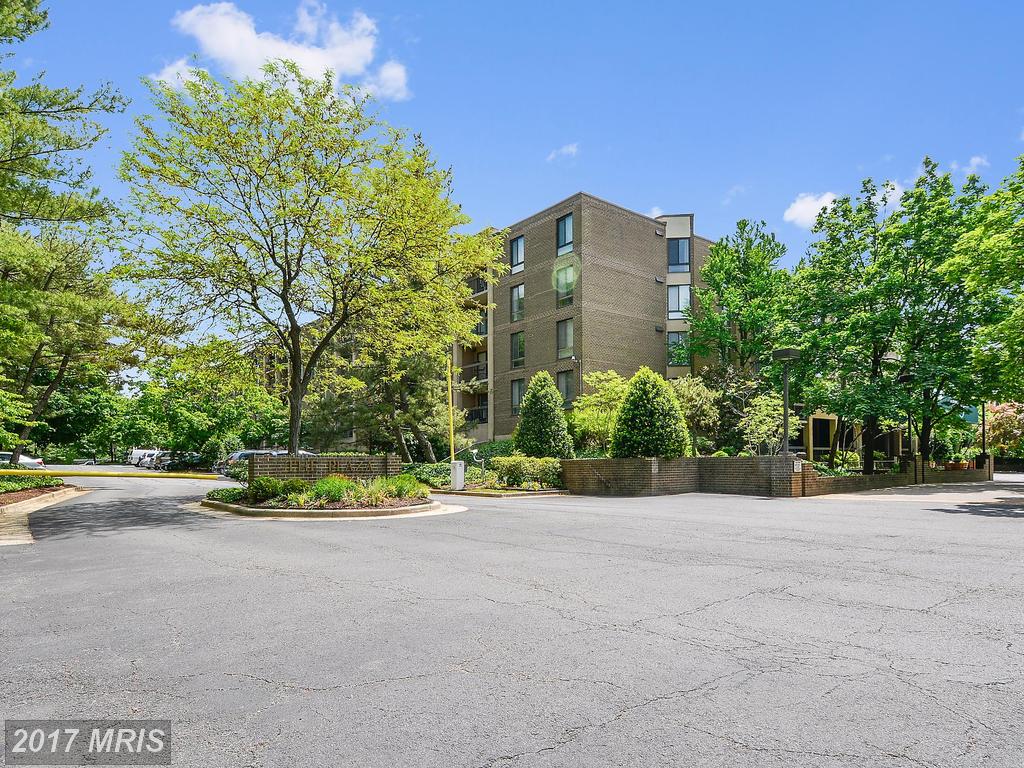More Toll gathered This Year Despite Dulles Toll Road Increase
A toll increase was made at the start of this year for those who use Dulles Toll Road. The toll was increased to cover the construction costs of the Silver Line. The Metropolitan Washington Airports Authority expected that fewer drivers will use this road following this increase. However, they were proved wrong when more drivers used Dulles Toll Road in the first three months of this year.
According to wtop.com, "Drivers paid 31.9% more in tolls, over the first three months of this year compared to the same period last year. That is an increase of $11.2 million to $46.4 million when including toll violation revenue of $1.36 million so far this year".
The toll prices were increased at the start of this year from $2.50 to $3.25 at the main plaza and from $1 to $1.50 at ramps. According to an estimate, the total toll paid in 2016, 2017 and 2018 was from $151 to $152 million. If the current trend continues, the total toll collected on Dulles Toll Road will be about $200 million.
As the wtop.com states, "The toll increase also appears to have driven down cash payments, with a trend holding of about 92% of toll collections through E-ZPass payments so far this year, compared to 89.6% over all of 2018."
The toll revenue is used for the operations of the road. However, the toll was increased to cover the debt amount used for the construction of Silver Line through Loudoun County and Fairfax County.
As per wtop.com, "The second phase of the Silver Line is expected to open sometime next year".
Recently Sold at Fairfax County











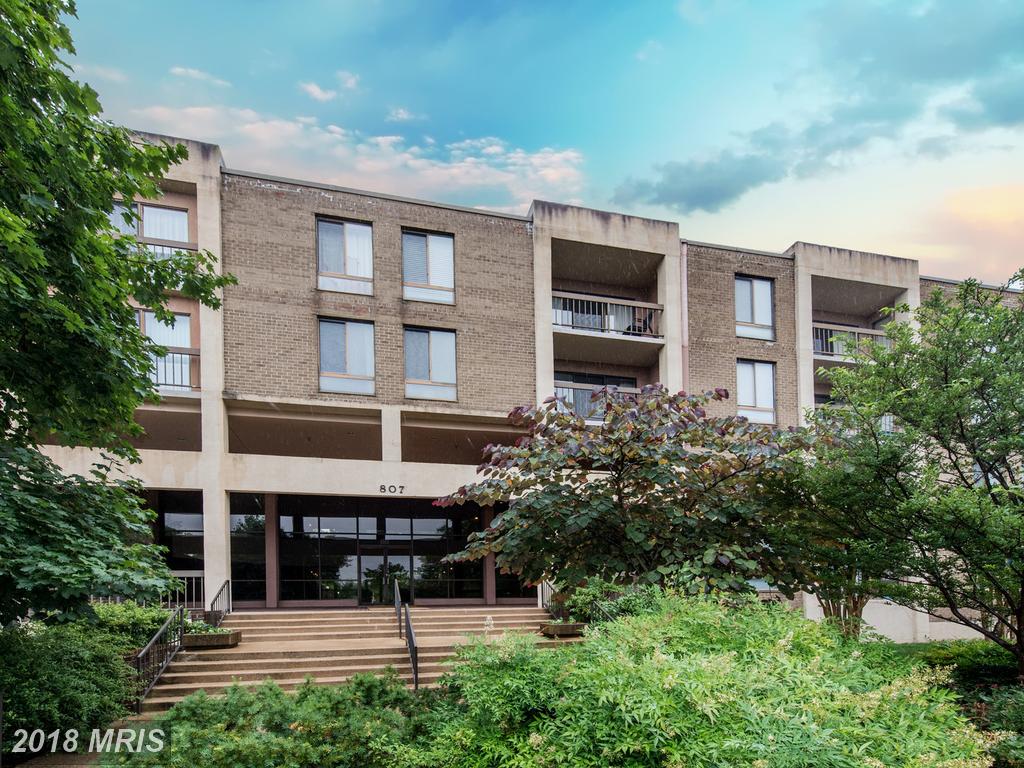 Nesbitt Realty is your home buying guide in Alexandria, Virginia, specializing in places listed for sale in 22304 in Alexandria. All buyers have a list of hopes, desires and needs, but everything on that list is bounded by the price the property seeker can (or wants to) pay for a new residence. If you've set your budget circa $264,500 you may want to take a hard look at 807 Howard St N #414.
Nesbitt Realty is your home buying guide in Alexandria, Virginia, specializing in places listed for sale in 22304 in Alexandria. All buyers have a list of hopes, desires and needs, but everything on that list is bounded by the price the property seeker can (or wants to) pay for a new residence. If you've set your budget circa $264,500 you may want to take a hard look at 807 Howard St N #414.

