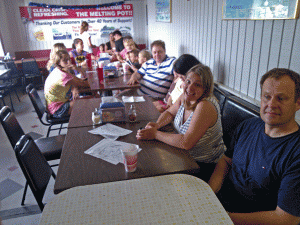MOTIVATED SELLER Investor's Dream with Renovation Potential near Huntington Metro! Tax assessment value is $209,000! This conveniently located 2-bedroom plus den condo offers stable rental income of $1000 per month until July 30th, 2024, with a pet-friendly tenant already in place.


