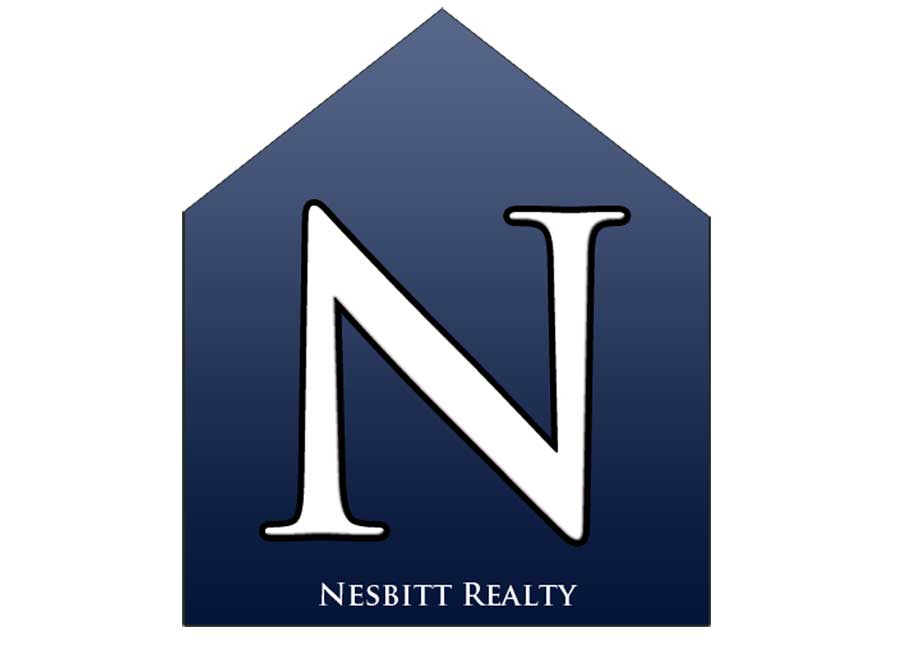 If you're looking for a home in 22030 for around $849,900 this next home might be exactly what you're looking for. The community is not only a part of the Willow Springs Elementary School district, but residents here also enjoy additional benefits from this community.. 5363 Anvil Ct is close to . The agents of Nesbitt Realty are local experts and can help you shop homes for sale in the Willow Springs Elementary School school district. Clients in 22030 in Fairfax County rely upon Stuart Nesbitt's advice and opinion. (And you can too!)
If you're looking for a home in 22030 for around $849,900 this next home might be exactly what you're looking for. The community is not only a part of the Willow Springs Elementary School district, but residents here also enjoy additional benefits from this community.. 5363 Anvil Ct is close to . The agents of Nesbitt Realty are local experts and can help you shop homes for sale in the Willow Springs Elementary School school district. Clients in 22030 in Fairfax County rely upon Stuart Nesbitt's advice and opinion. (And you can too!)
$849,900 ~ 5363 Anvil Ct Fairfax VA 22030
Welcome home to your gorgeous Tudor home located at the end of a quiet street… on a cul-de-sac…backing to expansive trees in the community of Hampton Forest!! Entire backyard is fenced for total privacy. Approach by taking a wandering slate … [Read more]
4 beds, 3 full, 1 part baths
Home size: 3521
Added: 01/11/20, Last Updated: 01/11/2020
Property Type: Detached Home for Sale
MLS Number: VAFX1104776
Subdivision: Hampton Forest
- Find homes by school district in the City of Alexandria
- Find homes for sale by school district in Arlington County VA
- Find homes by school district in Fairfax County VA
- Find homes by school district in the City of Fairfax
- Find homes by school district in the City of Falls Church










