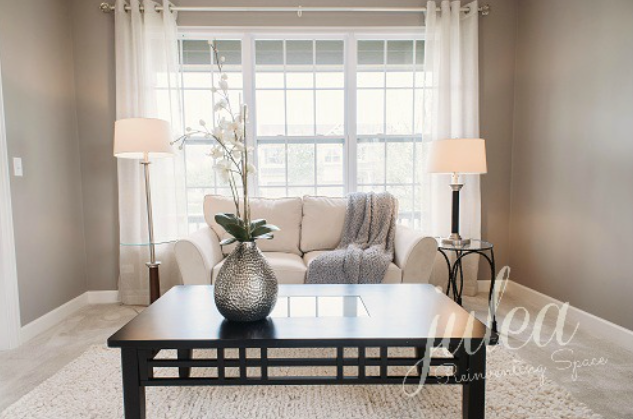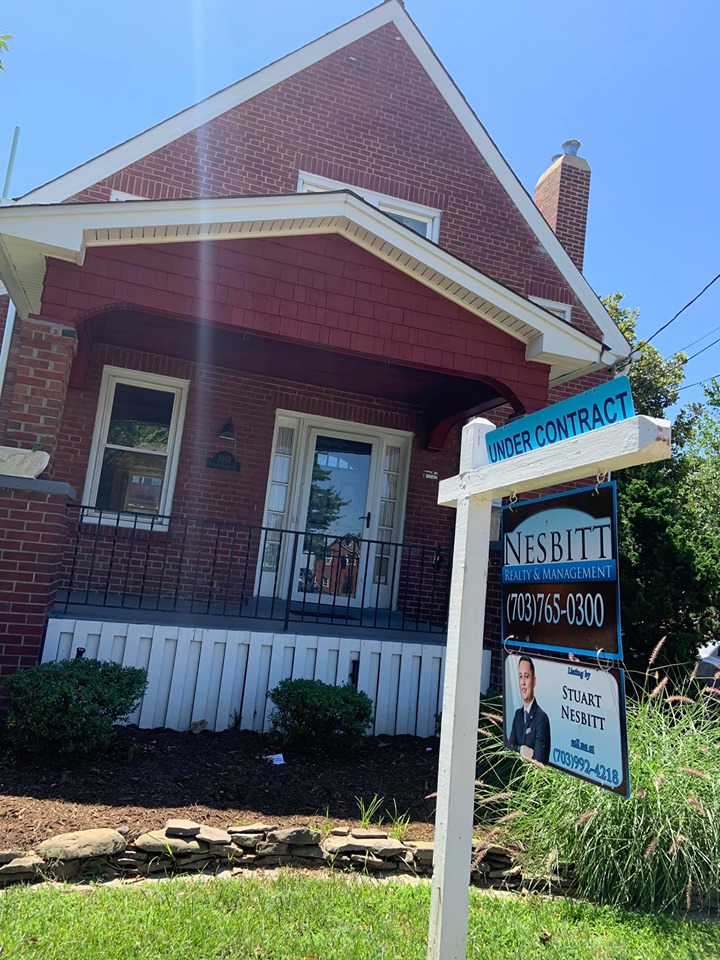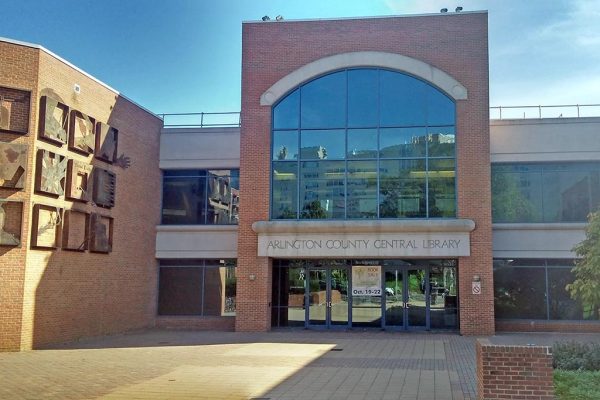
Here are some simple lessons in staging your living room to give a great impression.
- Choose an on trend color palette that will appeal to buyers and showcase your home’s amenities.
- A simple, opened room arrangement explains the room’s purpose, and also sells square footage.
- Add lifestyle defining accessories to create a story of how one could use the room.
- Make sure to update, uncomplicate and unify interior decorating selections, such as window treatments and hardware.
- Abbreviated doesn’t have to be boring.
- These simple lessons in home staging should inspire a vision of the art of home staging. There is always the smart choice of hiring a home staging professional who can provide you with expert vision, those desired on trend ideas, and proper packaging of a home.
Properties in Arlington
BIG CHANGE!!! We are ACTIVE as of APRIL 22, 2024 and will remain ACTIVE til APRIL 27th when we will go on TEMP OFF til MAY 1st**************** Relax from the stresses of this hectic world with days and evenings full of beautiful views ,sunsets, and great spaces for entertaining elegantly or just living comfortably.
Welcome to 2616 2nd Rd N, built in 2020, this stunning Craftsman home combines modern elegance with classic design.
THE HOUSE NOW IS COMPLETED AND READY TO MOVE IN
A&G Homes is proud to present an extraordinary custom home situated in the highly desirable North Arlington, tucked away on a quiet cul-de-sac, a serene street, and a private road, all on an expansive 10,000+ square foot lot.
NEW HOME MOVE IN
A&G Homes Presents an Exceptional Custom Home in Desirable North Arlington
Nestled in the quiet and private 34th Rd N, this contemporary transitional home offers 5 bedrooms, 5.
This post originally appeared at Tales of an Interior Stylist. Reprinted with permissions. Copyright 2017.
Source:
Insider Tips on Staging a Living Room
 Here are some simple lessons in staging your living room to give a great impression.
Here are some simple lessons in staging your living room to give a great impression.







