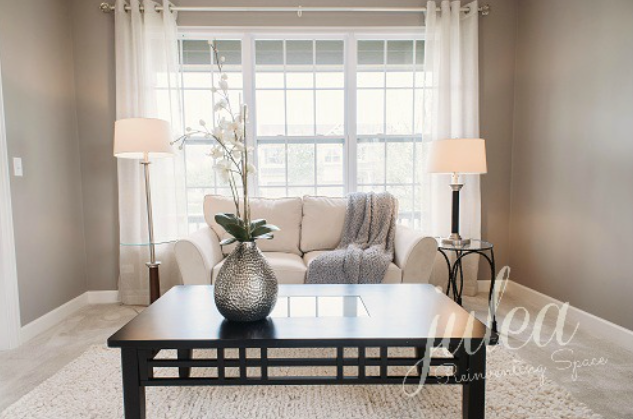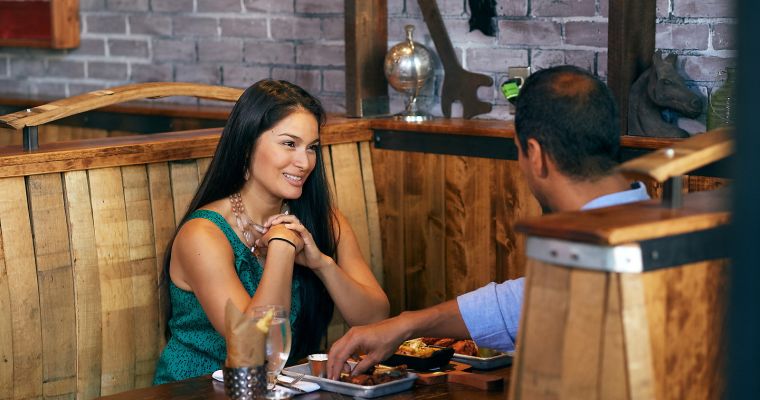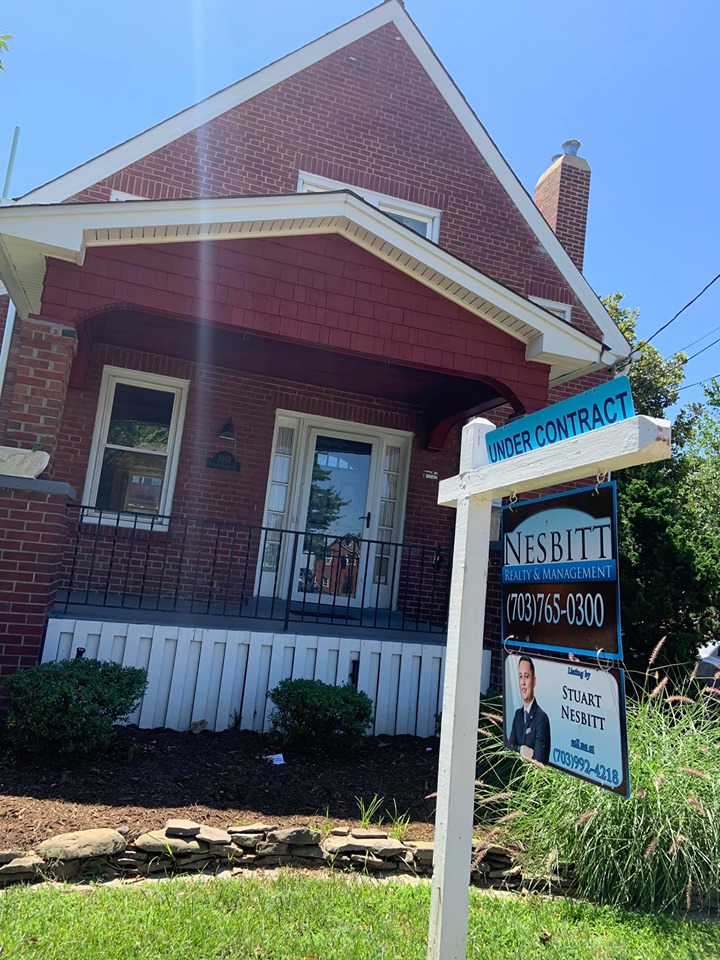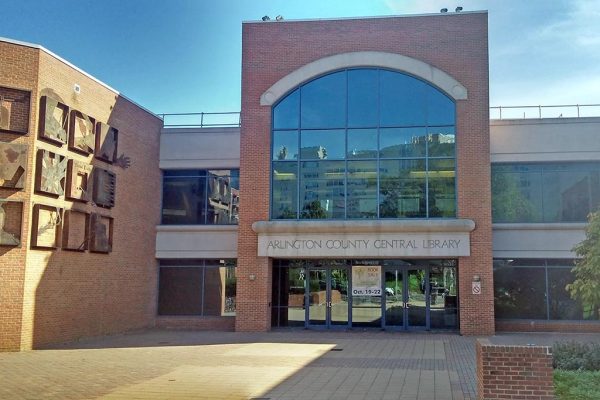
Here are some simple lessons in staging your living room to give a great impression.
- Choose an on trend color palette that will appeal to buyers and showcase your home’s amenities.
- A simple, opened room arrangement explains the room’s purpose, and also sells square footage.
- Add lifestyle defining accessories to create a story of how one could use the room.
- Make sure to update, uncomplicate and unify interior decorating selections, such as window treatments and hardware.
- Abbreviated doesn’t have to be boring.
- These simple lessons in home staging should inspire a vision of the art of home staging. There is always the smart choice of hiring a home staging professional who can provide you with expert vision, those desired on trend ideas, and proper packaging of a home.
Properties in Arlington
Here's your chance to experience urban living in comfort, surrounded by the area's beauty.
Welcome to this exquisite home nestled in a prime location, boasting a welcoming front porch and a short walk to East Falls Church Metro.
All-brick home located on 11,000+ sqaure foot lot that boasts an inviting open kitchen-dining floor plan that commands attention! Prepare to be captivated by the updated 'Island Kitchen' featuring stainless steel appliances and maple cabinetry, basking in natural sunlight pouring in from the skylights above.
Professional exterior photos coming 4/15.
This post originally appeared at Tales of an Interior Stylist. Reprinted with permissions. Copyright 2017.
Source:
Insider Tips on Staging a Living Room
 Here are some simple lessons in staging your living room to give a great impression.
Here are some simple lessons in staging your living room to give a great impression.







