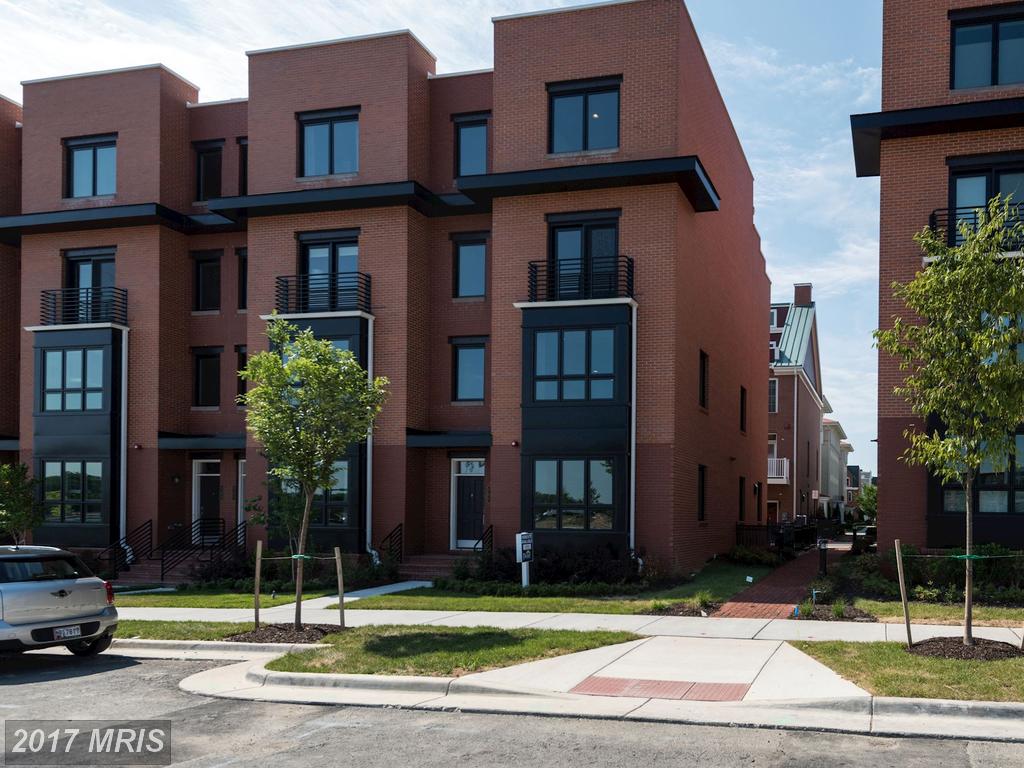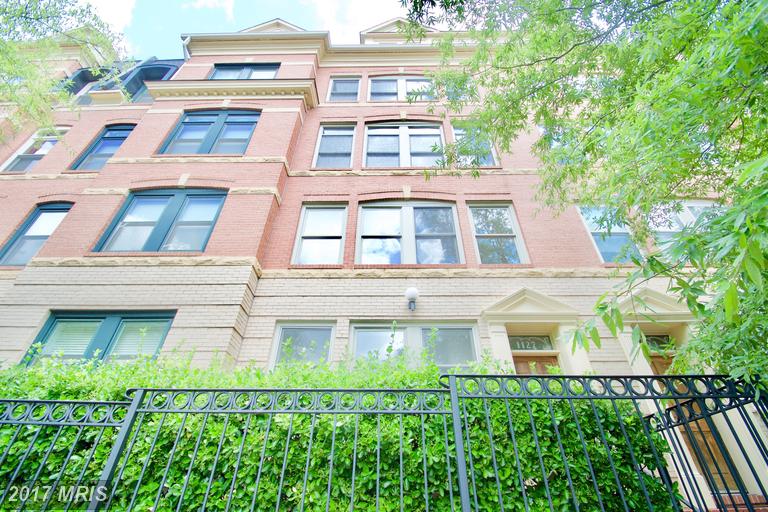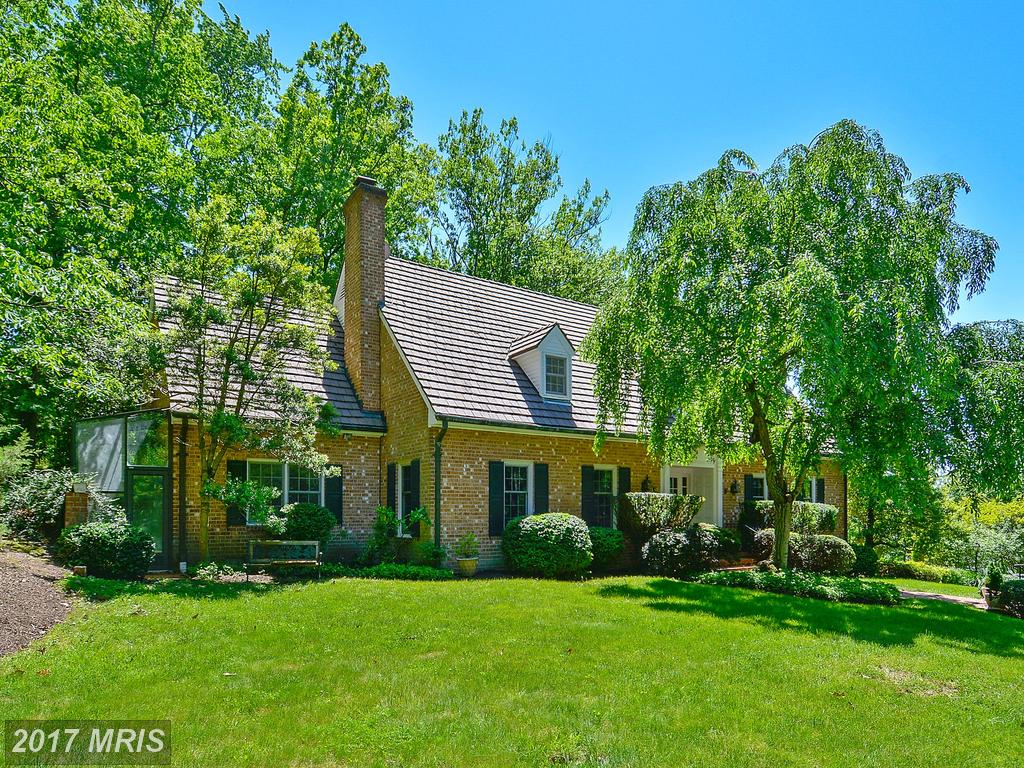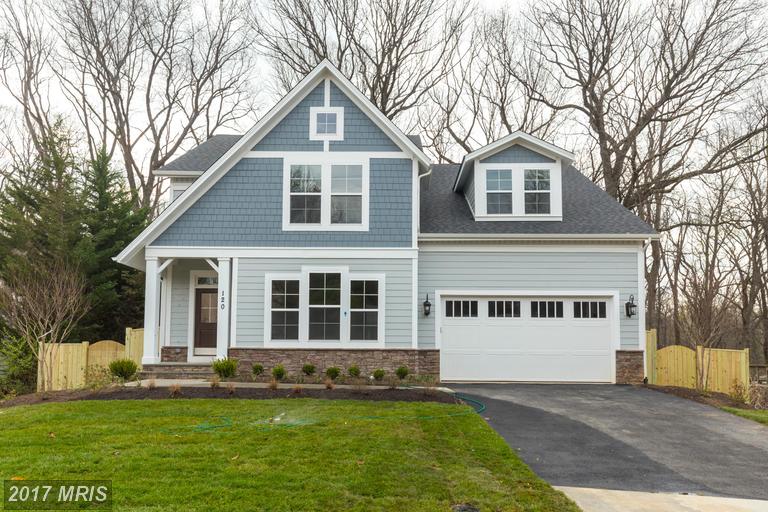 Up first, Julie Nesbitt presents 2112 Potomac Ave Alexandria VA. The first on the line-up is a 5 bedroom Contemporary at Potomac Yard in Alexandria Virginia.
Up first, Julie Nesbitt presents 2112 Potomac Ave Alexandria VA. The first on the line-up is a 5 bedroom Contemporary at Potomac Yard in Alexandria Virginia.
- The subject property has been on the market 12 days, but the average days on market in the community is 58
- The community is served by Jefferson-Houston Elementary School, George Washington Middle School and T.C. Williams High School.
- The community is composed of Brick Contemporarys with an average of 2,624 sqft of living space.
- If you use Julie Nesbitt as your buyer agent, Nesbitt Realty will rebate you approximately $6,797 at closing.
- 2112 Potomac Ave is located at Potomac Yard in the 22301 ZIP code.
- 2112 Potomac Ave is listed for $1,099,900.
Shows like a model, spacious open concept loaded with high end finishes with park view. Upgraded Chef’s kitchen with center island, Kitchen Aid stainless steel appliances, shaker soft-close cabinets, granite counter tops.Upgraded 5″ hardwood … [Read more]
Julie Nesbitt Curated List For Buyers Spending About $1,099,900
See more $1,044,905 to $1,154,895












